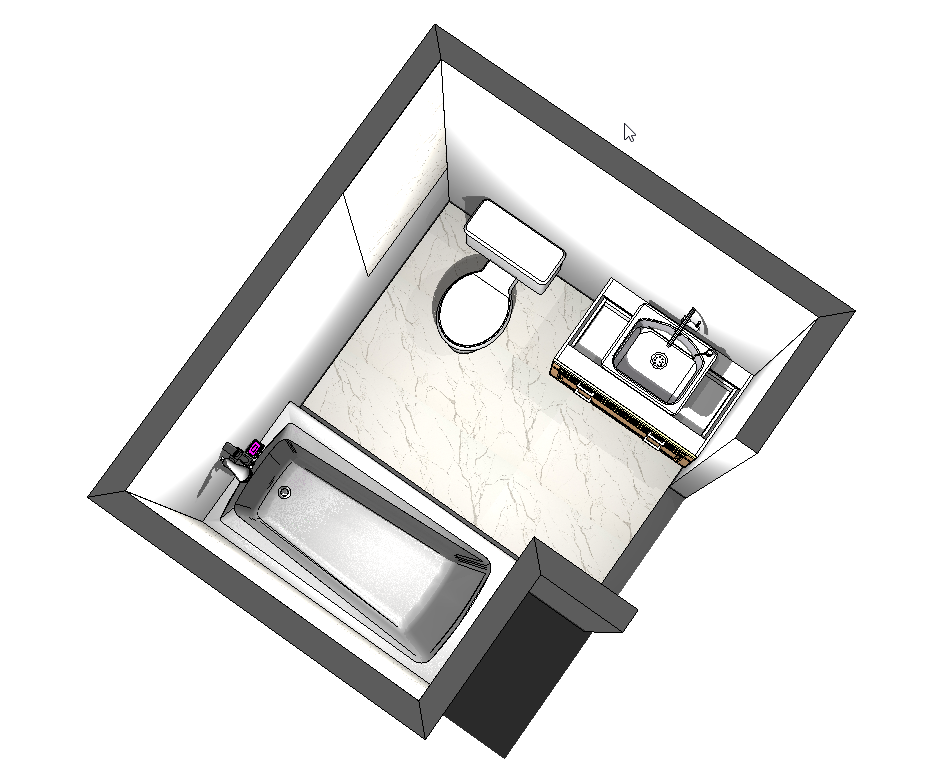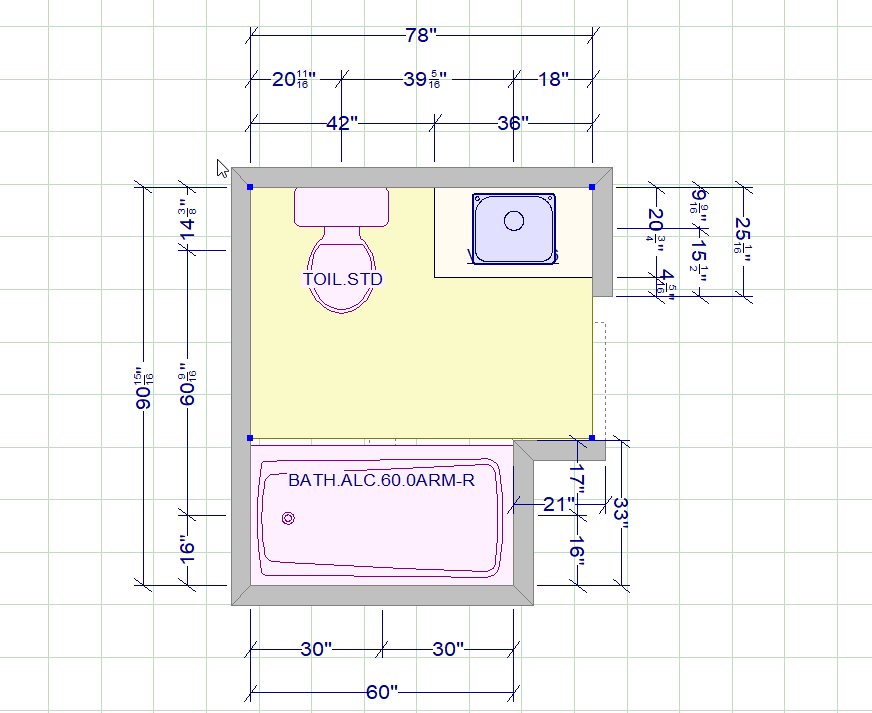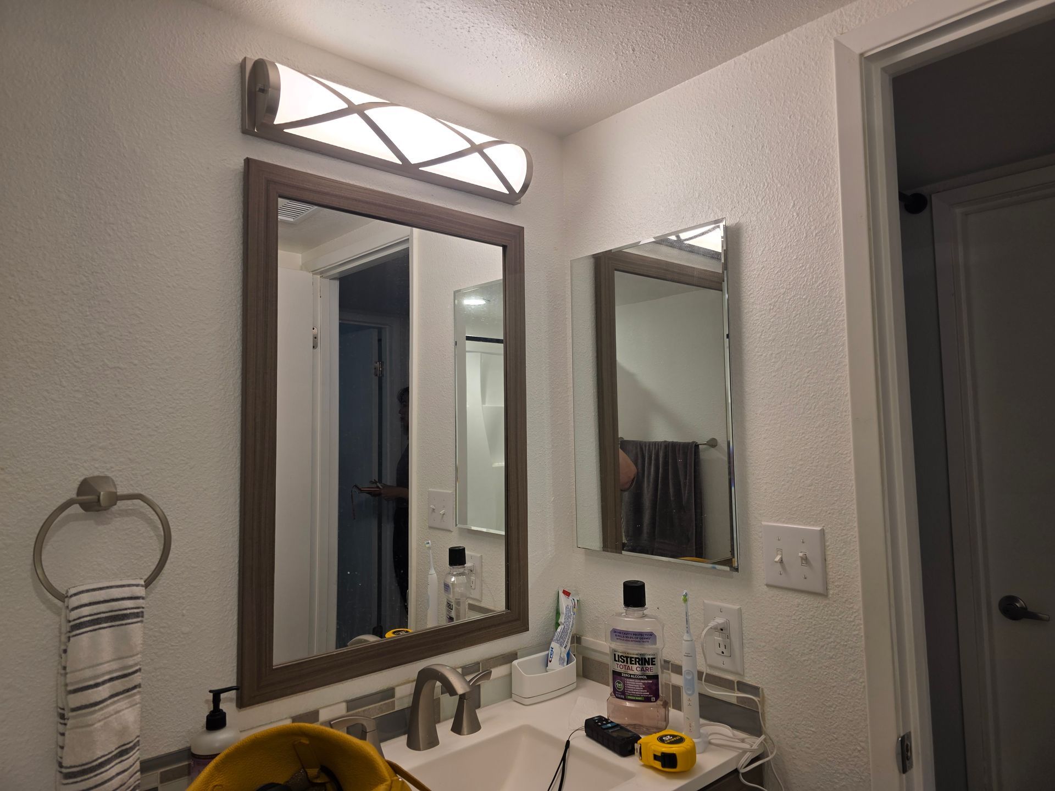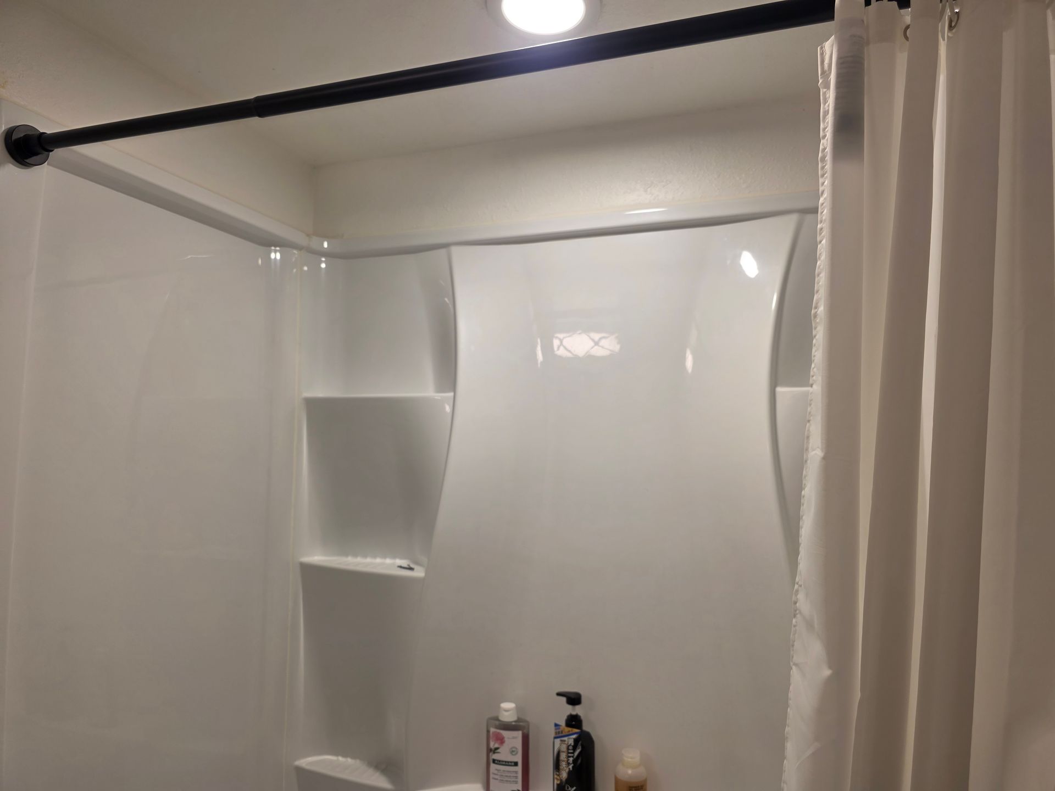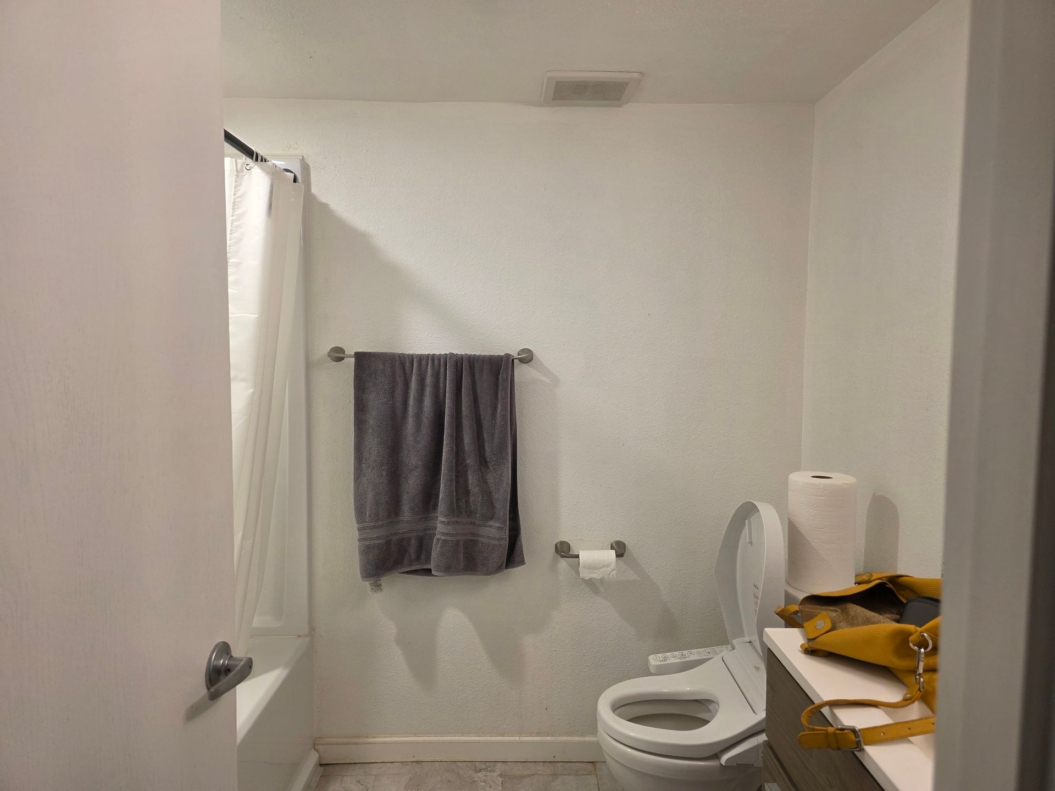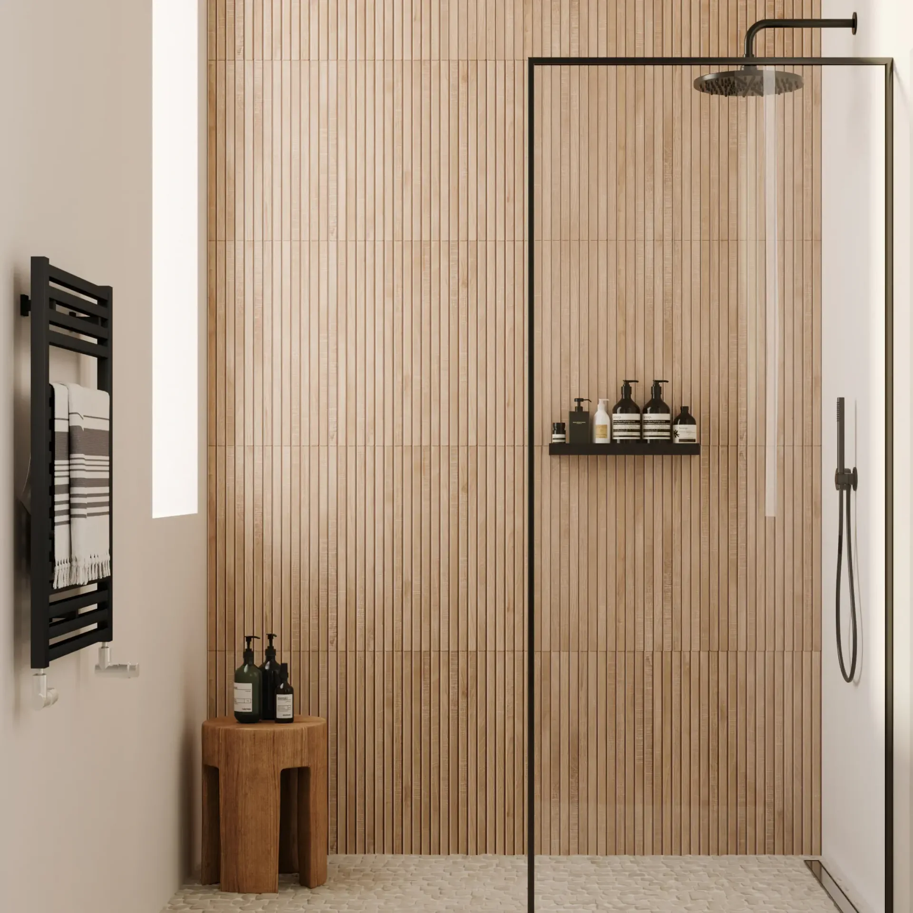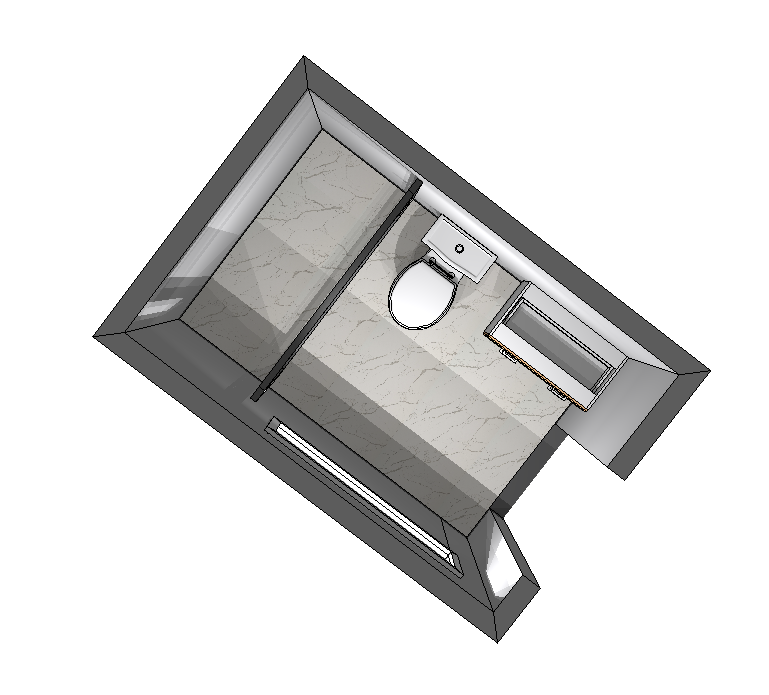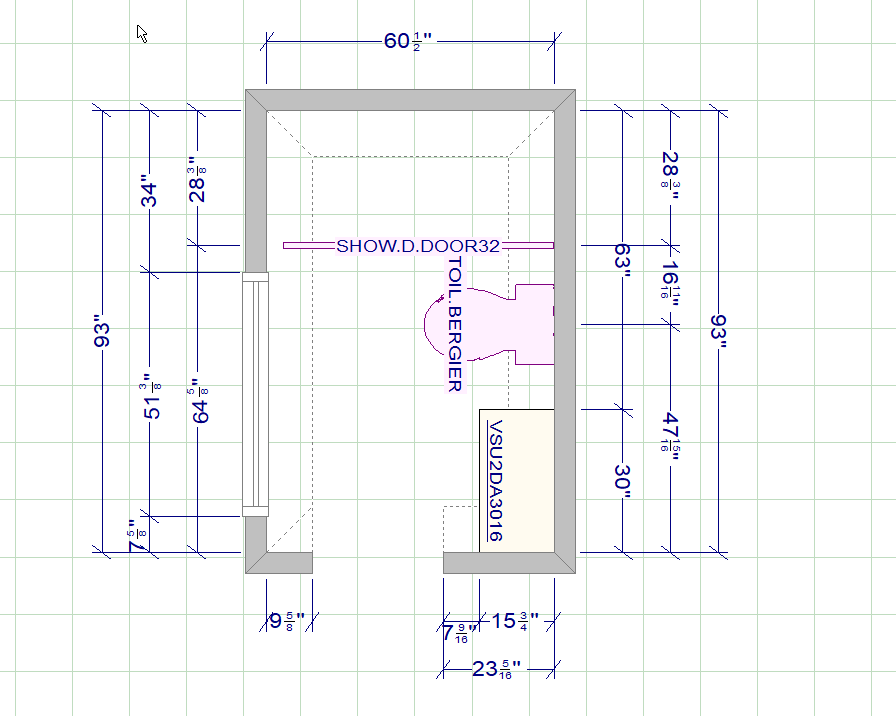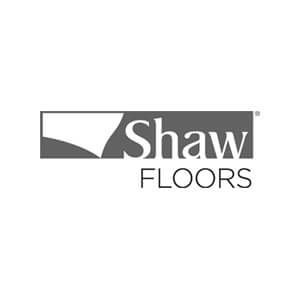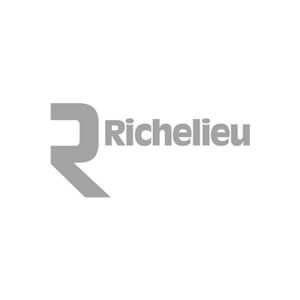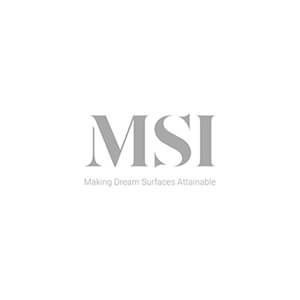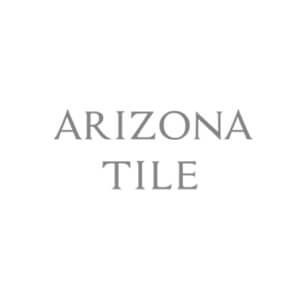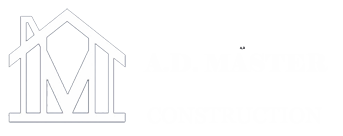CLIENT ZONE
Wanling
Wanling - Bathroom Remodel, Kirkland
Project Overview: This renovation involves a full upgrade of the 2 bathrooms, including total demolition, new shower, new toilet and vanity setup, updated flooring, accessories, lighting, and paint.
BATHROOM 1
PLAN
SCOPE OF WORK
Preparation and Demolition:
Remove floor, bath tube and tube enclosure, vanity, remove toilet, wall light, medicine cabinet. Responsible for debris disposal and taking protective measures for the rest of the house during the project.
Rough-In, Electrical, and Plumbing
Shower Niche: Create a shower niche, centered, with finished dimensions of 24" x 16". Prepared for an integrated top LED strip on the top. Prepare the niche for tiling.
Vanity Wall: Prepare the wall to accommodate a new floating vanity. Close right niche for medicine cabinet
Electrical: Reposition and install electrical wiring for the following
- Outlet for LED strip light in the shower niche.
- Outlet for U-shaped LED Plaster-In diffuser channel in the ceiling drywall on front top shower wall.
- Prepare electrical for Dimmable lights (strip/recessed/vanity),
- Outlet for Mirror - if mirror with LED - Ask Client
- Outlet for regular toilet with a smart seat. Installation of the smart seat is included in the project.
- All outlets shall be GFI protected.
- Install two recessed ceiling lights.
Plumbing:
- Install new bathtub, maintaining the existing drain location. Install toilet with smart seat.
- Install new floating vanity with sink (same size as existing) and faucet. Modify the pipe position to fit the new vanity !!!!! The pipe inside the guest bathroom's 36in vanity is not centered
- Install new shower system with mixer.
Change the door. Install new door with frames. Painting for the new door and frames (1 layer of primer + 2 layers of paint), as well as the installation of hardware (lever, lock, etc.). (door and frame supplied by client)
Finishing
Ask Client for Grout Color!
Bathroom All Walls and Niche Tiling (with LED Strip):
- Tile the bathtub area walls (left, front - stripped tile, right) from the tub to the ceiling. Plus tile the front wall, right wall and adjusted wall - ALL walls should be tiled.
- No glass partition to be installed for the bathtub area.
Bathroom niche - use 45-degree miter cuts without trim pieces. LED lights on top
Bathroom Floor Tiling: Tile the entire bathroom floor.
Toilet: Install a smart toilet, elongated style, with GFI-protected plug.
Vanity: Install floating vanity with sink (vanity provided by client). Install faucet.
Bathroom Accessories: Install bathroom accessories including towel bar, robe hook, toilet paper holder, etc. Install mirror above vanity and wall light
Lighting:
- Install wall light fixture above vanity.
- Install two recessed ceiling lights (recessed lights to be purchased by client).
- Install LED strip light in the bathtub niche (top).
- Install U-shaped LED Plaster-In diffuser channel in the ceiling drywall above the tub and corresponding LED strip light.
- Client is responsible for supplying the LED shower kit.
Paint:
- Paint walls and ceiling. Since the walls will be tiled - use the same tile as the baseboard in both bathrooms. Paint to be provided by the company.
- Paint for the door and frames (1 layer of primer + 2 layers of paint), as well as the installation of hardware (lever, lock, etc.). (door and frame supplied by client)
Cost before tax : $11,800
Included: Labor and Rough Materials. All the finished Materials supplied by Client. Client is also responsible for LED Kits
Hidden or unforeseen issues. If, during the renovation, any hidden or unforeseen issues are discovered that are not included in the agreed scope of work, the client shall be responsible for any additional costs required to address them.
Project Duration: 6-8 business days
Included Warranty: 3 years
Additional Work:
Tiling Walls - Total: 104 sf - $1950
- Tile the Front Wall (6.5X7.6=49.4)
- Tile the right Wall (5X7.6=38 + cuts for all outlets, pipes for toilet, wall light, put accessories on tile)
- Tile adjusted wall (2.2X7.6=16.72 cut for all outlets) Total: 104 sf
Change the door, reframe the door: $400
Total Additional work for Bathroom1 - $2350
BATHROOM 2
PLAN
SCOPE OF WORK
Preparation and Demolition:
Remove floor, shower base, enclosure, vanity, toilet, wall light, medicine cabinet.
Rough-In, Electrical, and Plumbing
- Transform Regular Door to Pocket Door
- Retrofitting into an existing wall and potential rerouting of electrical wire. Materials: Client is responsible for Door, Hardware and framing kits: Kits including tracks, hangers, and other components :
- Shower Niche: Create a shower niche, full width, H=16" (LED on Top) , from 40" from the floor. Prepare the niche for tiling. F. Ask client before start
- Vanity Wall: Prepare the wall to accommodate a new floating vanity. Close niche for medicine cabinet
- Electrical: Reposition and install electrical wiring for the following:
- Outlet for LED strip light in the shower niche.
- Outlet for U-shaped LED Plaster-In diffuser channel in the ceiling drywall inside the shower.
- Outlet for smart toilet seat. Installation of the smart seat.
- All outlets shall be GFI protected.
- The light switch will need to be rerouted to the left wall outside the bathroom.
- Rerouting of electrical wire as we are changing the wall design for pocket wall.
- Install two recessed ceiling lights.
- Prepare to use dimmable lights (strip/recessed/vanity)
Plumbing:
- Install new shower system, maintaining the existing drain location. Install smart toilet. Install new floating vanity with sink (same size as existing) and faucet. Check the pipes position inside vanity to fit new vanity
Finishing
Ask Client for Grout Color!
- Waterproofing & Substrate.
- Tiling: All Walls.
- Wall and Niche Tiling (with LED Strip): Tile the shower area walls. Tile shower Floor. Tile a full width 16" niche, prepared for an integrated top LED strip. For niche use 45-degree miter cuts without trim pieces.
- Install glass partition with sliding door.
- Toilet: Install a smart toilet, with GFI-protected plug.
- Bathroom Floor: Tile bathroom floor
- Vanity: Install floating vanity with sink and faucet.
- Install Bathroom Accessories Install mirror above vanity.
Lighting:
- Install wall light fixture above vanity.
- Install two recessed ceiling lights (recessed lights to be purchased by client).
- Install LED strip light in the bathtub niche (top).
- Install U-shaped LED Plaster-In diffuser channel in the ceiling drywall above the tub and corresponding LED strip light.
- Client is responsible for supplying the LED shower kit.
Paint:
- Paint walls and ceiling.
- Painting for the door and frames (1 layer of primer + 2 layers of paint),
- Installation of hardware for doors (lever, lock, etc.).
Cost before tax : $12,400
Included: Labor and Rough Materials. All the finished Materials supplied by Client. Client is also responsible for LED Kits
Hidden or unforeseen issues. If, during the renovation, any hidden or unforeseen issues are discovered that are not included in the agreed scope of work, the client shall be responsible for any additional costs required to address them.
Project Duration: 6-8 business days
Included Warranty: 3 years
Additional Work:
Tile additional wall (58sf) - $1200
- Tile the Right Wall (40 sf) cut for toilet, outlet, drill for wall light, floating vanity )
- Tile the small adjusted wall (18sf cut for 1 outlet)
Total additional tiling:
Transform regular Door to Pocket Door
- Materials: Costs for the door itself: Client
- Hardware and framing kits: Kits including tracks, hangers, and other components : Client
- Demolition of existing wall and debris disposal:
- Building a new wall frame
- Installation location (retrofit) : Retrofitting into an existing wall and potential rerouting of electrical wire
Total for retrofit regular door to pocket door: $2000
Total Additional Work Before tax: $3200
Grand Total Before tax for 2 Bathrooms with Additional Work: $29,750
Bathroom1 - $14,150
Bathroom2 - $15,600
LIST OF MATERIALS
BATHROOM 1
Lighting Fixtures: -
- Wall Lamp above vanity
- Vanity Mirror
- LED in Shower Niche
- Recessed LED Lighting for ceiling
Vanity
Vanity Hardware, Vanity top, Vanity faucet, Sink and Sink Drain
Bathroom Accessories
Bath tube
With the same drain location
Shower System
Shower System with Shower Head, Hand Shower, Shower Arm, Hose, Control Valve and Valve Trim
Tiles
Tiles for walls
Tiles for the accent wall (stripped tile)
Tiles for niche 24X16
Tile for the bathroom main floor area
Toilet
Ceiling Mounted Exhaust Fan - if you want to change
Door and Frame
BATHROOM 2
Lighting Fixtures: -
- Wall Lamp above vanity
- Vanity Mirror
- LED in Shower Niche
- Recessed LED Lighting for ceiling
Vanity
Vanity Hardware, Vanity top, Vanity faucet, Sink and Sink Drain
Bathroom Accessories
Shower System
Shower System with Shower Head, Hand Shower, Shower Arm, Hose, Control Valve and Valve Trim
Tiles
Tiles for walls
Tiles for the accent wall (stripped tile)
Tiles for niche 24X16
Tile for the bathroom main floor area
Toilet
Ceiling Mounted Exhaust Fan - if you want to change
Pocket Door
Door and Frame, Hardware and framing kits: Kits including tracks, hangers, and other components
