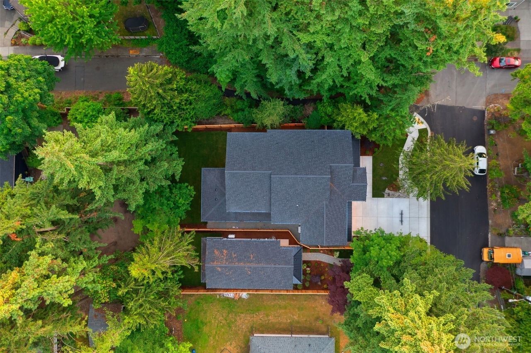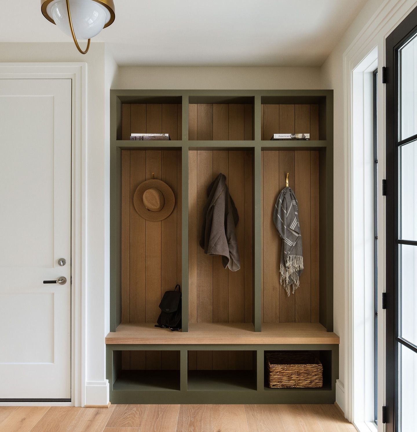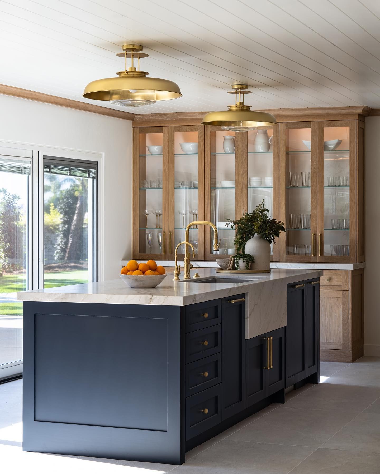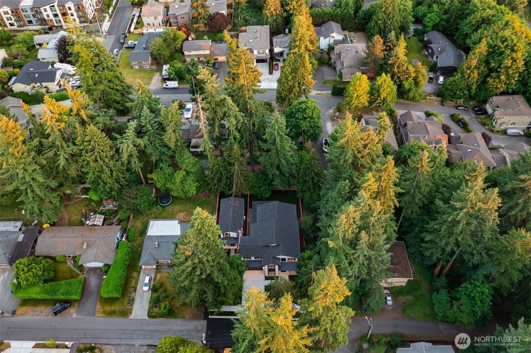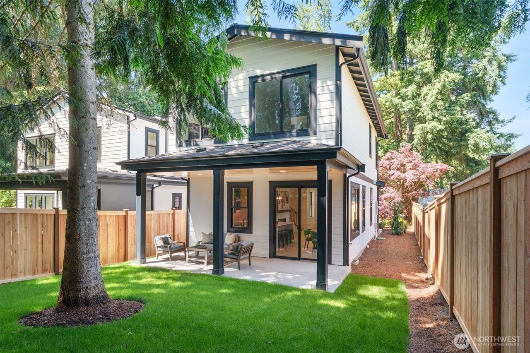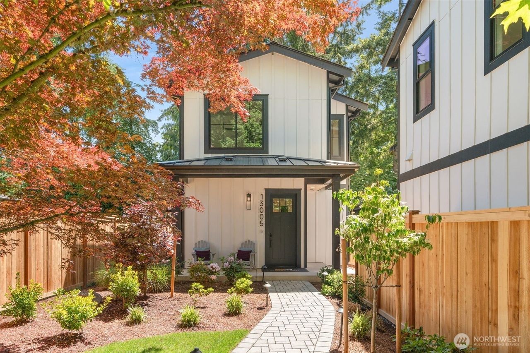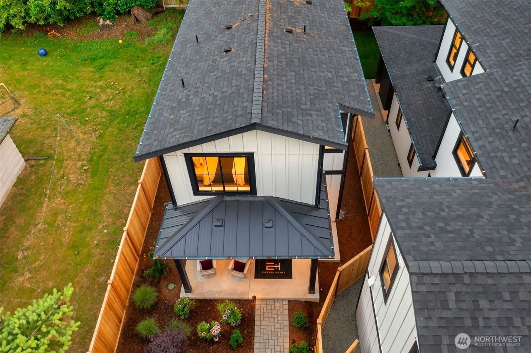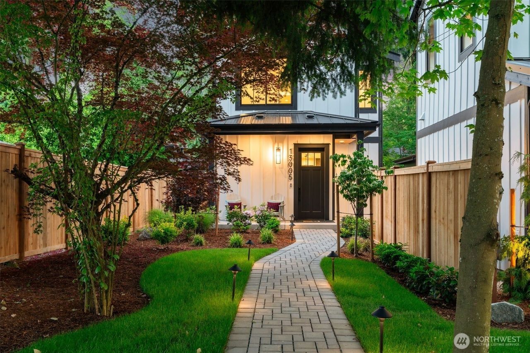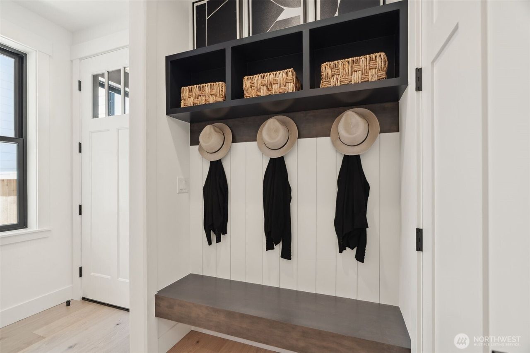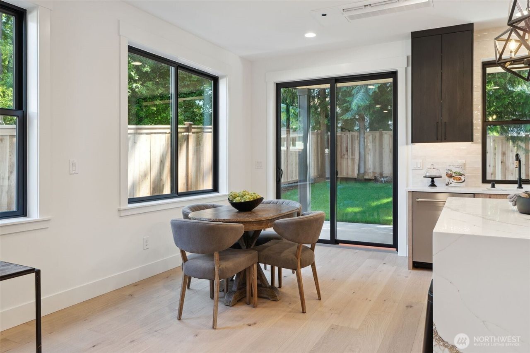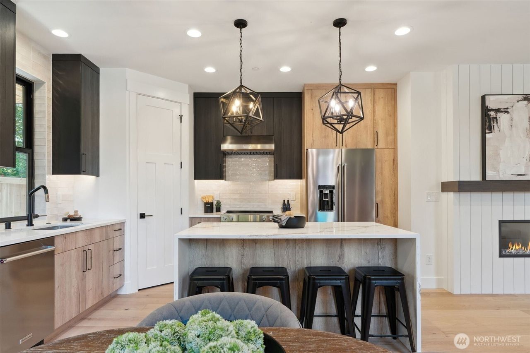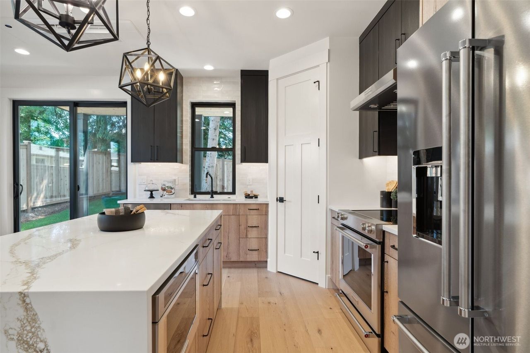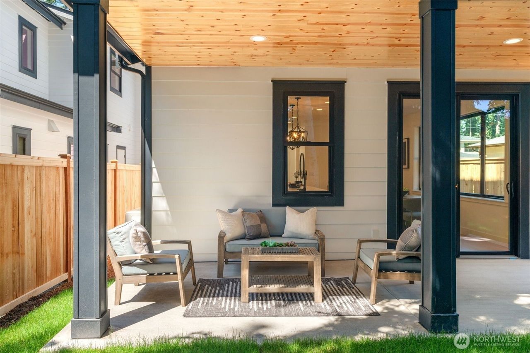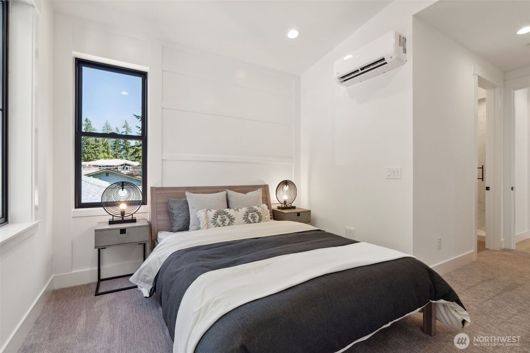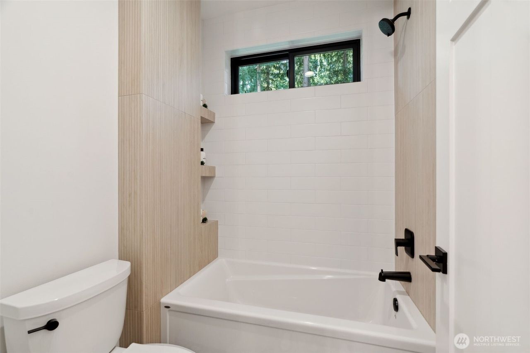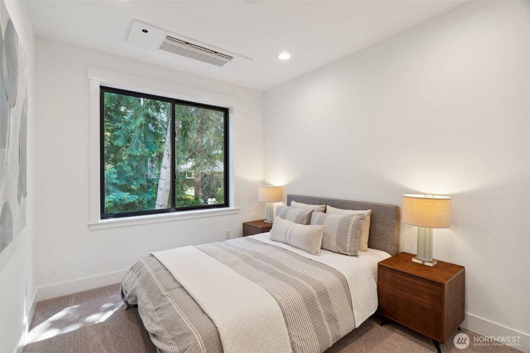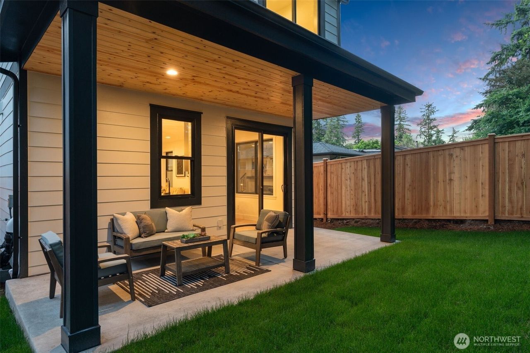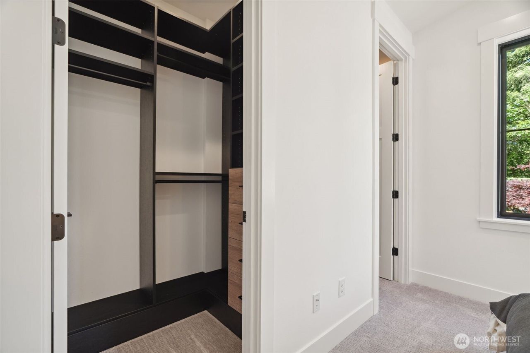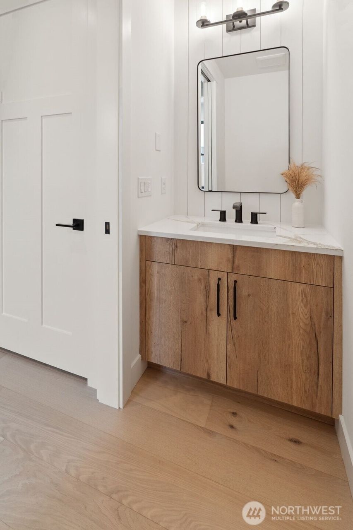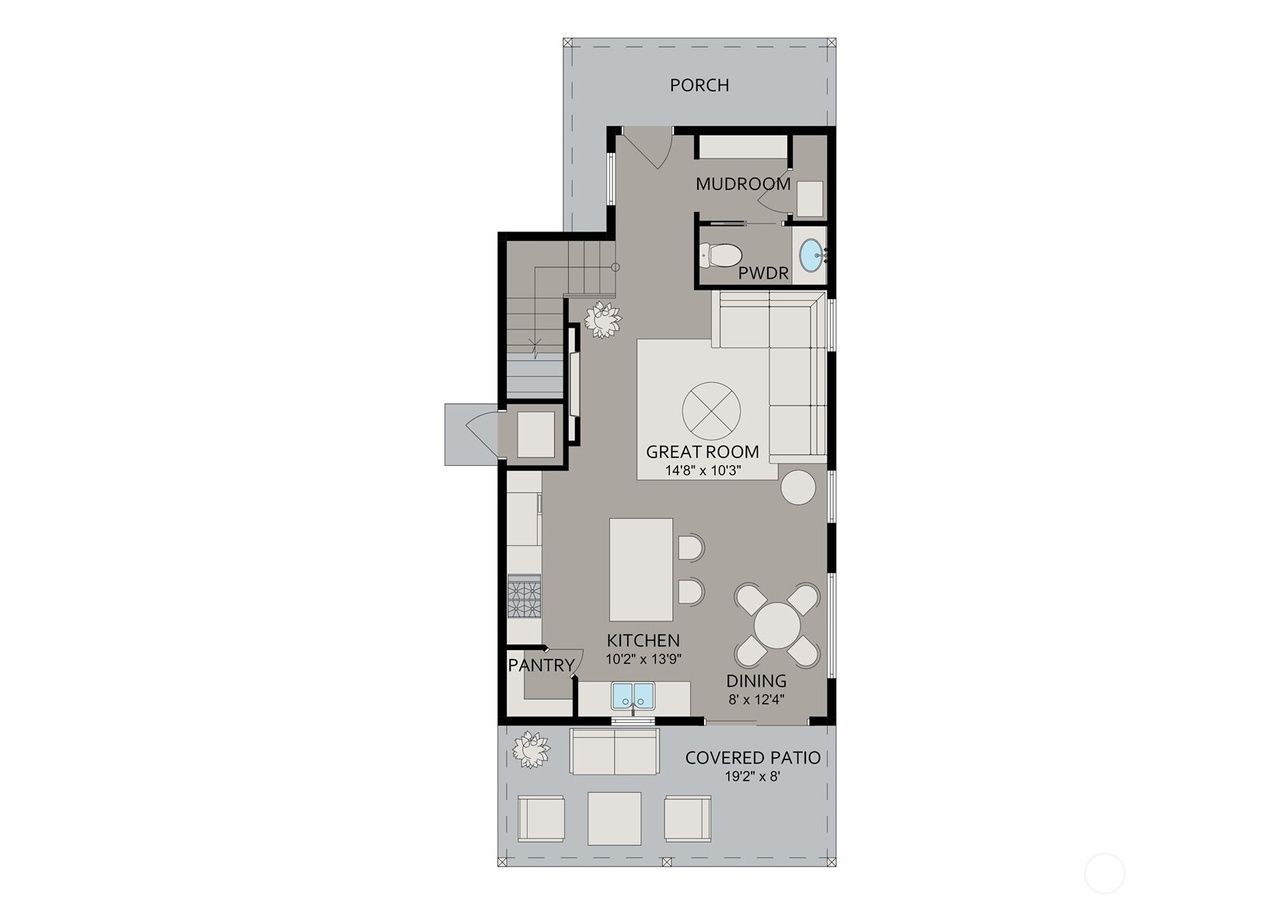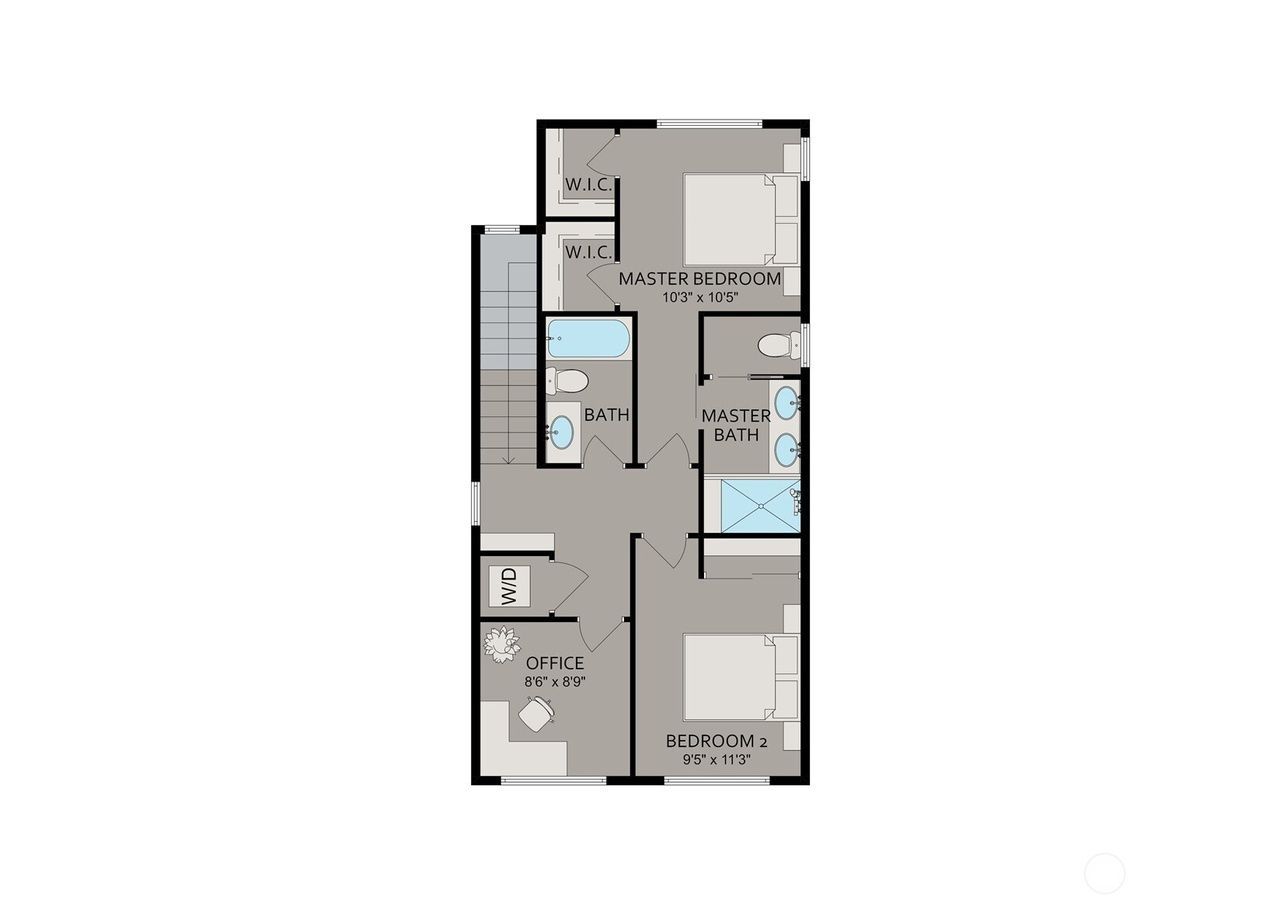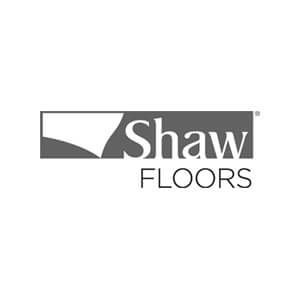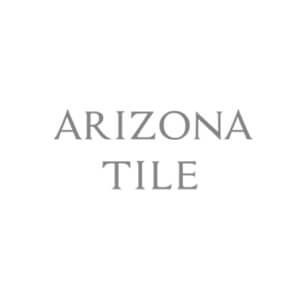Building DADU | ADU
with a.d. Master Construction
OUR SERVICES
Turn Your Extra Space Into A Guest House Or ADU With AD Master Construction
An ADU (Accessory Dwelling Unit) or DADU also known is a separate living space built on your property. It has everything needed for independent living—its own kitchen, bathrooms, and bedrooms—while still being close to your main home. An ADU is a great way to add extra space without buying more land. It can be used for family members or even rented out for extra income. AD Master Construction LLC can help you design and build an ADU that fits your needs now and in the future. Our experience ensures your ADU will be a smart, flexible investment for years to come.
Upgrade your property with an Accessory Dwelling Unit (ADU) and unlock a world of possibilities!
Increase the value of your home, create additional living space for family or friends, and even generate income as a rental unit.
An ADU can also help you avoid costly renovations by allowing you to build on top of existing structures rather than tearing down walls to expand into adjacent areas.
Whether you’re looking to add an extra bedroom, expand your living area, or construct a separate guest house or studio, our portfolio showcases a variety of projects, demonstrating our capability to handle diverse addition types.
ADU
Accessory Dwelling Units (ADUs) and Detached Accessory Dwelling Units (DADUs) have become popular options thanks to their versatility and the added value they bring to properties. For attached additions, we work meticulously to ensure the new space blends seamlessly with the original structure, maintaining your home’s architectural integrity while enhancing its functionality.
DADU
A Detached Accessory Dwelling Unit (DADU), is a stand-alone structure separate from the primary residence. DADUs are not attached to the main house but share the same property lot.
DADUs are independent buildings, often located in the backyard or other areas of the property. They provide complete living facilities, including a kitchen, bathroom, and sleeping area, offering a fully functional, self-contained living space.
DADU REQUEREMENTS OVERVIEW BY CITY
Building an ADU isn’t just about design and construction—it also means following local zoning rules, which can be tricky and different depending on where you live. We have the experience to handle these challenges. We know how to work with local codes, get the right permits, and guide your project through the approval process. This helps keep your project on track and makes sure your ADU/DADU is fully legal and built to today’s standards.
Design and Construction Considerations
Our design services involve personalized collaboration, where we work with you to conceive spaces that align with your lifestyle and aesthetic preferences, making sure every element from the exterior façade to the interior layout feels like it was always meant to be there.
Site Plan: A site plan is required to ensure that the ADU or DADU is properly located on the property and complies with local regulations. This plan outlines the placement of the unit in relation to the primary dwelling and other structures on the property.
Permitting Process: Working with a reputable builder or designer can help streamline the permitting process and ensure that the project is completed on time and within budget. A predictable permitting process can save time and reduce stress for property owners.
Environmentally Critical Areas: ADUs and DADUs must be designed and built to minimize impact on environmentally critical areas, such as wetlands or wildlife habitats.
Accessory Dwelling Unit (DADU) Regulations: ADUs and DADUs are subject to local regulations, owner occupancy requirements, and zoning laws, which can vary depending on the location and type of project.
Independent Living Space: ADUs and DADUs must have a main living space that includes a kitchen, bathroom, and sleeping area.
Additional Space: ADUs and DADUs can provide additional living space for renters or guests, and can be designed to meet specific needs and preferences. This flexibility makes them a valuable addition to any property.
DADU Example by Everton Homes in Kirkland, WA (1216 sf, 2800 lot size)
We would like to share the new construction from EVERTON HOMES as a very nice and functional design for DADU.
Open and airy efficient floor plans. Sophisticated design throughout. Chef's kitchen with an island and pantry, spacious dining, office space. Functional entry group with mudroom and coat closet. Thoughtful master suite
