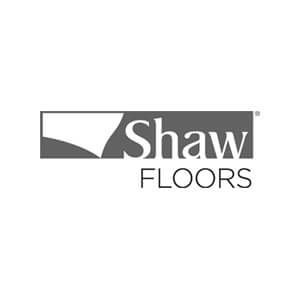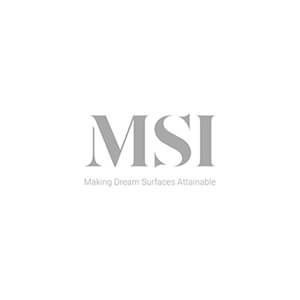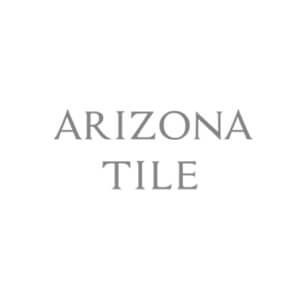CLIENT ZONE
Shu L - Kitchen Remodel, Bathroom remodel, Stairs Remodel
3436 El Dorado Beach Club Drive, Mercer Island
PROJECT1: KITCHEN AND 2 DOOR OPENINGS
SCOPE OF WORK
- Kitchen Remodel (no floor changes) , new kitchen cabinets, new countertop including island
- Reconfigure 2 openings up to ceiling ( 2 doors - to the main room and from the entry ) .Drywall, plywood, or other sheathing must be removed to expose the wall framing. Existing studs, headers, and other framing members are cut to allow for removal.
- Install bottom cabinets - both sides of the fireplace in the living room
Preparation and Demolition:
Remove old kitchen cabinets and countertop. Removing existing opening framing, adjusting structural components like headers, studs, and sills. Alter the wall to change the size of 2 existing doorway
Rough-In, Electrical, Plumbing
Rough-In
- Re-configure the top of the opening uo to ceiling, make it square. Modify the framing: The existing king and jack studs are adjusted or new ones are installed to create the desired opening size. Installing new headers. Adjusting sills and cripples for new dimensions.
Electrical work:
No major electrical work.
Plumbing:
As needed
Finishing:
Kitchen Cabinet Delivery and Assembling
Kitchen Cabinets Installation
Install Kitchen Cabinets including island , adjust electrical in the island and in the tall pantry - see the plan
Kitchen backsplash
- Install Kitchen backsplash up to wall bottom cabinets on the front wall and up to ceiling and around the window on the right wall.
- Install faucet
- Re-install fridge, gaz stove, dishwasher.
- Re-install hood (move it up to 6 inches)
Finishing 2 openings
This involves adjusting structural components like headers, studs, and sills, and installing new casing moldings for desired dimensions to frame the opening and cover the gap between the drywall and the frame. Calk and paint.
Paint Kitchen area and trims: Paint kitchen area - walls -white, 2 coats
Total for PROJECT 1: Labor and rough materials: $9900 (before tax)
Additional for cabinets and countertop
Pre-made Kitchen Cabinets, including cabinets for living room near fireplace (pre-made kitchen cabinets) : $5900 / before tax
Quarts Countertop (Pearl Fantasy): - $3500 / before tax
Custom Kitchen Cabinets including cabinets for living room near fireplace from Bellmont (SERIES 1600) - $14700 / before tax
* We assume that the flooring is already installed under the island. If there is no floor under the island it will be a gap as the new island depth will be less then the existing
Suggested List of Material
KITCHEN
Faucet:
- Delta Nicoli Brushed Kitchen Faucet with Pull Down Sprayer $215.84
- Delta Keele Matte Black Kitchen Faucet with Pull Down Sprayer
- Kraus Oletto Single Handle Kitchen Bar Faucet $124.41
- Kohler Guild Pull-down Kitchen Sink Faucet with Three-function Sprayhead $119.99
Sink
For a 30-33 inch base cabinet, you generally look for a sink that is 28 inches or smaller. This size provides enough space to install clips to secure the sink to the countertop, allows for the cabinetry's inherent thickness, and is the largest standard size that will fit.
- 27 Inch Undermount Kitchen Sink Workstation-VASOYO 27x19 Inch Stainless Steel Undermount Sinks Workstation 16 Gauge Deep $209.99
- KRAUS Kore 27-Inch Undermount Workstation 16 Gauge Single Bowl Stainless Steel Kitchen Sink with Accessories, KWU110-27 $398.86
- KRAUS Kore 28-Inch Undermount Workstation 16 Gauge Single Bowl Stainless Steel Kitchen Sink $441
Kitchen Cabinets. Pre-Made kitchen cabinets.
Kitchen Cabinets Door Style - slim shaker. Custom Adjustment /panels will be need to fit the size.
$5900
Kitchen Countertop. Manufacturing, Delivery, Installation, Sink Installation.
Kitchen Countertop. Style: Pearl Fantasy - Quartzite/Marble, Finished Size: 26” D x 110” W, Thickness: 2cm Edge: Square For the island the depth of countertop will be 36 - 40 “.
$3500
Cabinet hardware
- SALISENG- Solid Brass Kitchen Cabinet Pulls, 5 Pack Brushed Gold Drawer Handles $100
- 24 Pack 5 Inch 128 mm Bar Cabinet Pulls Gold and Black Knurled Handles
- Amerdeco 10 Pack Champagne Bronze Cabinet Pulls 5 Inch(128mm)
- Asidrama 10 Pack 5 Inch(128mm) Matte Black and Champagne Bronze Cabinet Pulls
Tile - Backsplash
Cloé 2.5" x 8" Glossy Ceramic Tile in White 50sf - up to wall cabinets bottom, up to ceiling on the right wall with window. Cloé Collection, a series of brilliant glazed ceramic wall tiles $ 600
PROJECT2: STAIRS REMODEL
SCOPE OF WORK
A stair remodel involves upgrading the treads, risers, and railing for improved aesthetics and safety, Key steps include removing existing elements like carpet, preparing the surfaces, installing new treads, risers, and newel posts, and finishing with paint or stain.
- Treads and Risers These are the horizontal and vertical surfaces of each step. Replace the old old carpet with new wood and match existing floor.
- Railing System This includes the newel posts, balusters (pickets), and handrail. Codes require the space between balusters to be less than 4 inches for safety.
- Upgrades matching the stair materials with your home's style or adding decorative elements to personalize the design.
Preparation, Installation and Finishing:
- Removal of Old Elements: This includes removal of carpet, treads, padding, tack strips, and old railing.
- Surface Preparation: Sand and smooth the stringers and other surfaces for better adhesion.
- Installation of New Components: Install new treads, risers. Installing new railings and balusters / Metal Stair Railings.
- Finishing: Apply paint, stain, or other finishes to the installed components and touch up any other areas.
- Total Stairs : 15 stairs + The space where steps turn a different direction - landing.
Total for PROJECT2: Labor, Finishing materials and rough materials: $7,250 (before tax)
PROJECT3: BATHROOM 1. Bathroom 1 - bath tube >>>> shower conversion 2. Bathroom 2 - replace the old shower glass enclose (custom cut to adjust the bench)
SCOPE OF WORK
Bathroom 1: Preparation and Demolition:
Remove bath tube, glass, tile around bath tube and on the left wall Responsible for debris disposal and taking protective measures for the rest of the house during the project.
Rough-In, Electrical, and Plumbing
- Replace bath tube with the shower.
- Shower Floor - tiled with a small tiles , drain the same location.
Shower Niche: keep existing shower niche. Prepare the niche for tiling.
Plumbing:
- Install new shower system with mixer.
- Tile shower walls and the left adjusted wall
- Install shower glass sliding door
Bathroom 2:
Remove the old shower enclosure, replace the old shower glass enclose (custom cut to adjust the bench) . replace the old shower glass enclose (custom cut to adjust the bench)
Redo shower floor tile grout: remove the old grout using a grout saw or oscillating tool . Clean the area to remove all dust and debris. Apply the new grout using a float, pressing it firmly into the joints. After the grout cures for the recommended time, apply a grout sealer to protect the new grout from stains and moisture
Total for PROJECT3- Labor and rough materials: $10,600 (BEFORE TAX)

























