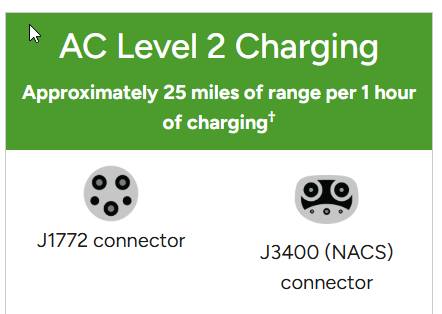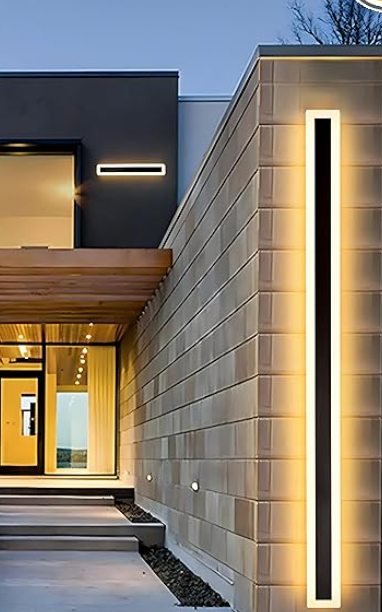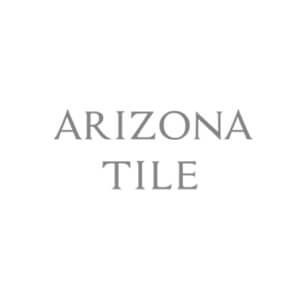CLIENT ZONE
Robert
Garage in Sammamish
Client: Robert
Build detached 2 Car Modern Garage 23' x 24' Building, H-14 feet , 2/12 Roof slope. 2 car Garage Door, 1 entrance door, 1 window on the side. Metal Roof, Isolation, Electrical heating, car charger. Finishing - Drywall, Painted. Floor Epoxy Coating,
Design according to Washington State & Sammamish codes in effect, including (as of Jan 1, 2025):
- 2021 IRC/IBC (Residential and Building Codes)
- State Mechanical, Plumbing, Fire, Energy codes
- 2024 Sammamish Electrical Code
- If utilities (electrical, plumbing) are planned, separate electrical and/or plumbing permits.
R‑4 zoning district. Permit Application:.
- Site Plan.
- Floor Plan.
- Building Plans.
- Permit for electrical work
- Storm water Calculation Worksheet.
- Energy Code Calculation Worksheet (if the garage will be heated).
- Road approach permit (if needed).
Zoning setbacks municipal code (Sammamish)
Typical side-yard and rear setbacks apply—usually 5 ft from property lines unless special zoning says otherwise
- Garages facing the street:
- Must be set at least 5 ft behind the house’s front wall.
- Max show façade is 50% of the front wall. Front-facing garage doors: This code typically applies to garages with doors facing the street or the front of the property. Limiting garage dominance: It aims to prevent the garage from being the most prominent feature of the property's facade by restricting the visual impact of the garage door itself.
- Aesthetic concerns: The goal is to promote a more aesthetically pleasing appearance for residential areas by ensuring that the primary dwelling is the main focus, rather than a large garage door facing the street.
- The code ensures that the portion of the detached garage's front wall that is occupied by the garage door, when viewed from the street, does not exceed 50% of the total width of that front wall. This encourages design elements that blend the garage more seamlessly into the overall architectural style of the property, for example by recessing the garage door behind the primary facade or using design elements that break up the visual bulk of the garage door itself.
Must match house materials and include design details like lighting or trellis
- Driveways are limited:
- Only one driveway per unit.
- Up to 12 ft wide if lot < 50 ft; up to 20 ft if wider
- Garage Placement Behind main front wall; ≤50% front facade. One driveway, width per lot size Codes2021 IRC/IBC, 2024 electrical code, state codes
Scope of work:
Site Preparation and Formwork Installation:
- Site Preparation: Clearing, leveling, and compacting the soil to create a stable base. Electrical Isolation
- Formwork Installation: Setting up forms to define the slab's shape and dimensions.
- Utility Installation: Electrical lines are installed within the formwork.
- Reinforcement: Rebar or wire mesh is placed to strengthen the concrete.
- Concrete Pouring: The concrete is poured, leveled, and finished.
FOUNDATION 24X23 (552 sf )
Monolithic slab
We can use monolithic slab, - footings and the slab are poured as one continuous piece. The thickened edges of the slab act as integral footings, providing support for the structure's weight.
- Thickness: 6 inches thick, with the thickened edges (footings) ranging from 12 inches
- Gravel Bed: The concrete slab rests on a bed of compacted gravel, which aids in drainage and prevents moisture buildup.
- Reinforcement: Rebar or wire mesh is embedded within the concrete to add strength and minimize cracking.
----------------------------------
Cost for Foundation, Excavation and Site Preparation - $14,200
Drain for gutters
- A French drain can be installed particularly on the side where the roof slope directs water towards the structure. Trench depth and width: Typically, a trench is 9 to 12 inches wide and 18 inches deep.
- Slope: The trench should be sloped at a minimum of 1% (meaning a 1-foot drop for every 100 feet of length) The system involves a perforated pipe laid on a bed of gravel, enveloped by landscape fabric to prevent clogging from soil and sediment.
-------------------------------------
Cost - $3,700
FRAMING
Wall Framing: Wood frame construction : 2x6. Stud spacing can be 24" O.C. if trusses align with studs, but utility grade studs are limited to 16" O.C. and 8 feet in height.
Roof Framing : Roof Slope 3/12 (0.25 or 1/4:12 pitch). Trusses: Pre-engineered trusses are delivered and installed. Trusses should be installed per manufacturer directions, spaced up to 24" O.C., and supported laterally.
Roof Sheathing: Plywood is installed over the trusses.1/2-inch plywood
Roof Covering: It seems that your main building existing roof is Standing seam metal roof. We have the following options
- Option 1: Metal Roofing - Similar look as existing roof type - Snap lock panels ( more expensive option). Snap lock metal roof panels are installed over a solid substrate, and plywood (or OSB) - usually required option in WA
- Option 2: TPO or EPDM roofing
- Option 3: Rolled Asphalt Roofing
---------------------------------------------------------------------------
Cost: $15,960 wall framing $2,660, Trusses (13) - $4,500, Sheathing ($1100), Covering ( Metal - $7700)
insulation
Based on the Washington State Energy Code, whether you're required to insulate garage in Sammamish depends on whether the garage will be heated or not.
Heated Garages: If you plan to heat your garage, it must be fully insulated according to the energy code requirements for conditioned spaces. This includes insulating the walls as well as the ceiling and the perimeter of the slab. The minimum ceiling insulation R-value for heated garages in Climate Zones 0-4 (Sammamish) is R-19
Unheated Garages: While not explicitly mandated by the code, it is generally recommended to insulate an unheated garage, especially in a region like Sammamish, WA, where temperatures can fluctuate significantly.
------------------------------------
Cost: - $3,100
ELECTRICAL
Electrical Requirements :
A separate electrical panel (subpanel) is required for a detached two-car garage .
- The National Electrical Code (NEC), requires a subpanel in a detached building to provide the necessary circuits safely and legally. A multi-wire branch circuit can be considered a single branch circuit for this purpose.
- A subpanel with a main breaker, Grounding electrode system installed
- One 20-amp, 120-volt circuit: The NEC requires at least one 120-volt, 20-amp circuit with GFCI (Ground-Fault Circuit Interrupter) protection for receptacles in garages. This circuit must be dedicated and cannot have other outlets connected to it.
- At least one receptacle per car bay: You'll need at least one receptacle outlet in each vehicle bay of the garage, and these must be GFCI protected.
- Switched lighting outlet: At least one switched lighting outlet is required in the garage, and it should not be connected to the dedicated 20-amp circuit.
- Arc-fault circuit interrupter (AFCI) protection:
- Garages in WA require protection by an AFCI device, typically a circuit breaker. AFCIs are generally not compatible with multi-wire branch circuits.
- EV charger installation: will require a dedicated 240V circuit.
1. Lighting
- 4 Recessed Ceiling Lights (LED, Dimmable)
- On a single wall switch near the main entry door.
- We can add a 3-way switch at the second door so you can turn lights on/off from both entrances.
- 2 Exterior Wall Lamps with Motion Sensors Order Here
- On the front corners or sides near the garage doors.
- Optional override switch inside the garage if you want to disable the sensor.
2. Outlets / Receptacles
Interior Outlets (GFCI):
- Minimum 2 general-purpose outlets, one on each side wall — required by NEC.
- +Add 2 more, one on the back wall and one near your workbench/tool area.
(Total: 4 general-purpose interior GFCI outlets )
Garage Door Opener:
- 1 ceiling outlet centered above each garage door opener motor.
EV Charger:
- 1 dedicated 240V receptacle near where your EV will park.
- Example: NEMA 14-50 for a Level 2 charger.
- This gets its own breaker, sized for your charger’s amps.
Heaters:
- 1 dedicated 240V circuit with a receptacle or direct wire for 1-2 electric baseboard heaters.
- Controlled by a wall-mounted thermostat.
Exterior Outlet:
- 1 GFCI outlet on the outside wall for yard tools, car washing, Christmas lights, etc. Must be weatherproof. 18 inches off the floor
Other Devices
- Smoke/CO Combo Detector ??? (need to check code )
Cost Electrical : $9200 General wiring: Cost to wire a garage $5,200, Subpanel installation: Installing a subpanel - $1,500 EV charger installation including the charger, 240V outlet, and wiring - $2,500.
DRYWALL
5/8" Type X drywall ( "XP" ) Sammamish Code, includes Table R302.6 which outlines the dwelling-garage fire separation requirements, confirming the need for 5/8-inch Type X drywall in ceilings under habitable rooms above the garage. Place, Patch, Paint
-------------------------------------------------
Cost: $8,200


Rough Visual Layout
Front Wall (Garage Doors):
- Garage door openers (ceiling outlets), Exterior lights (front corners), EV charger receptacle
Side Walls:
- 1–2 general-purpose outlets each. Light switches by doors
Back Wall:
- 1–2 outlets near workbench or tool area, Baseboard heaters along lower wall with thermostat
Exterior Wall:
- 1 GFCI outlet
GARAGE DOOR, ENTRY DOOR, WINDOW
Garage door to match the side entry door and window (Color Scheme, style) and also the style of main house. .Matching your front door and garage door can create a more cohesive and aesthetically pleasing look.
Option: Clopay. Modern Steel™
Are available in multiple paint colors as well as wood-look and matte finishes to match your home’s look.
---------------------------------------------------------
Cost: Material + Installation - $6500
Gutters
Total linear footage 48' + downspout 24 feet.
-------------------------------------------------------------------
Cost: 2,400
SIDING
We can use Vinyl siding. Color: Newport Bay blue siding color
-------------------------------------------------------------------
Cost: 10,500
FLOOR EPOXY COATING
Area; 520 sf
-------------------------------------------------------------------
Cost: 4,200
PROJECT Construction COST:
Total Construction Cost before Tax (Labour + Material): $77,960
OTHER COST: PREPARATION, PLAN, INSPECTION, MANAGEMENT, ADMINISTRATIVE:
Inspection ($800) :
- Foundation Inspection: Before pouring the concrete for the foundation.
- Framing Inspection: Once the framing is completed, including rough-in plumbing, electrical wiring, and mechanical systems, but before covering the walls.
- Insulation and Vapor Barrier Inspection: Before covering insulation and vapor barriers.
- Exterior Sheathing and Weather Barrier Inspection: To ensure the proper installation of exterior wall sheathing and weather barrier.
- Final Inspection: When all work is completed, and before obtaining a Certificate of Occupancy.
Permit ($800)
Architectural Plan, services, including design, drafting, construction documents (5000)
Total Other Cost before Tax : 6,600






