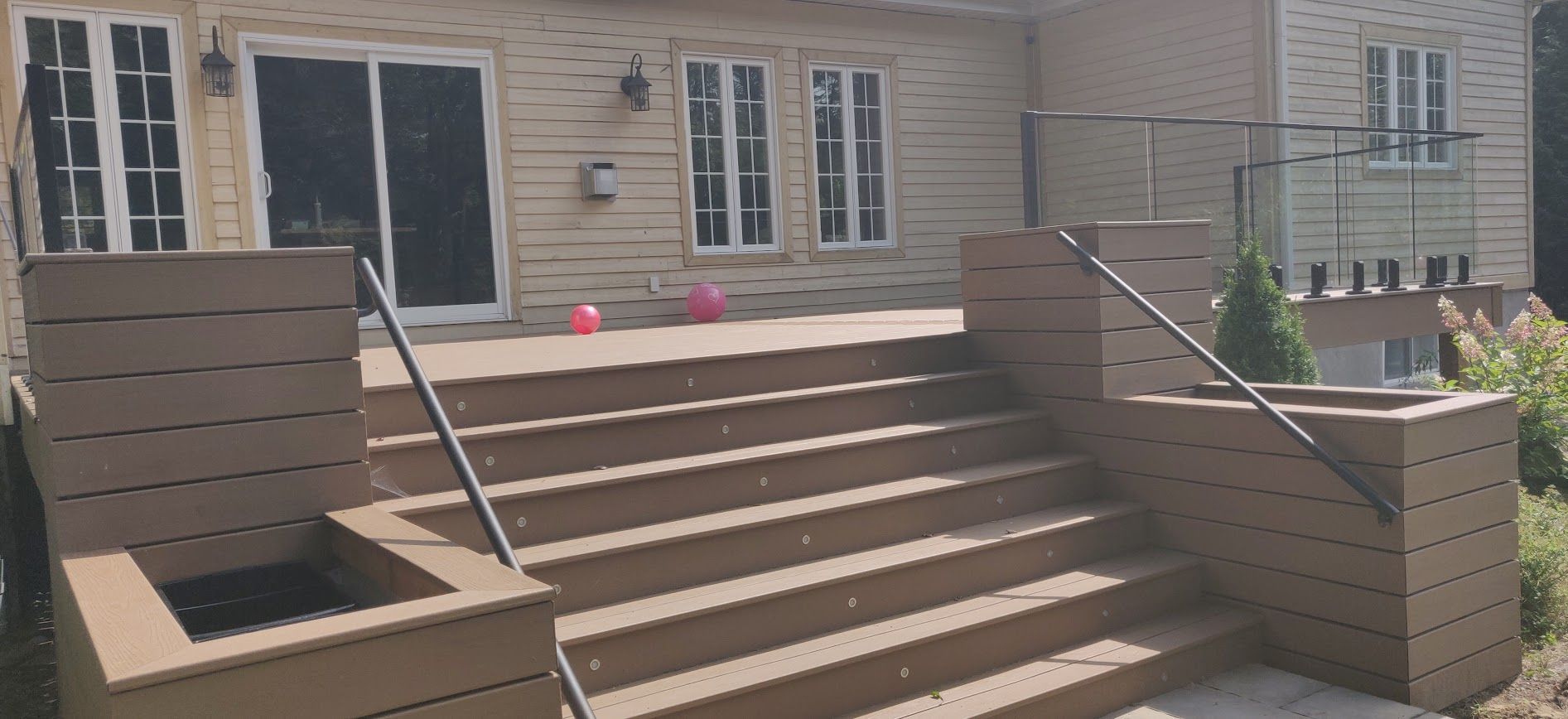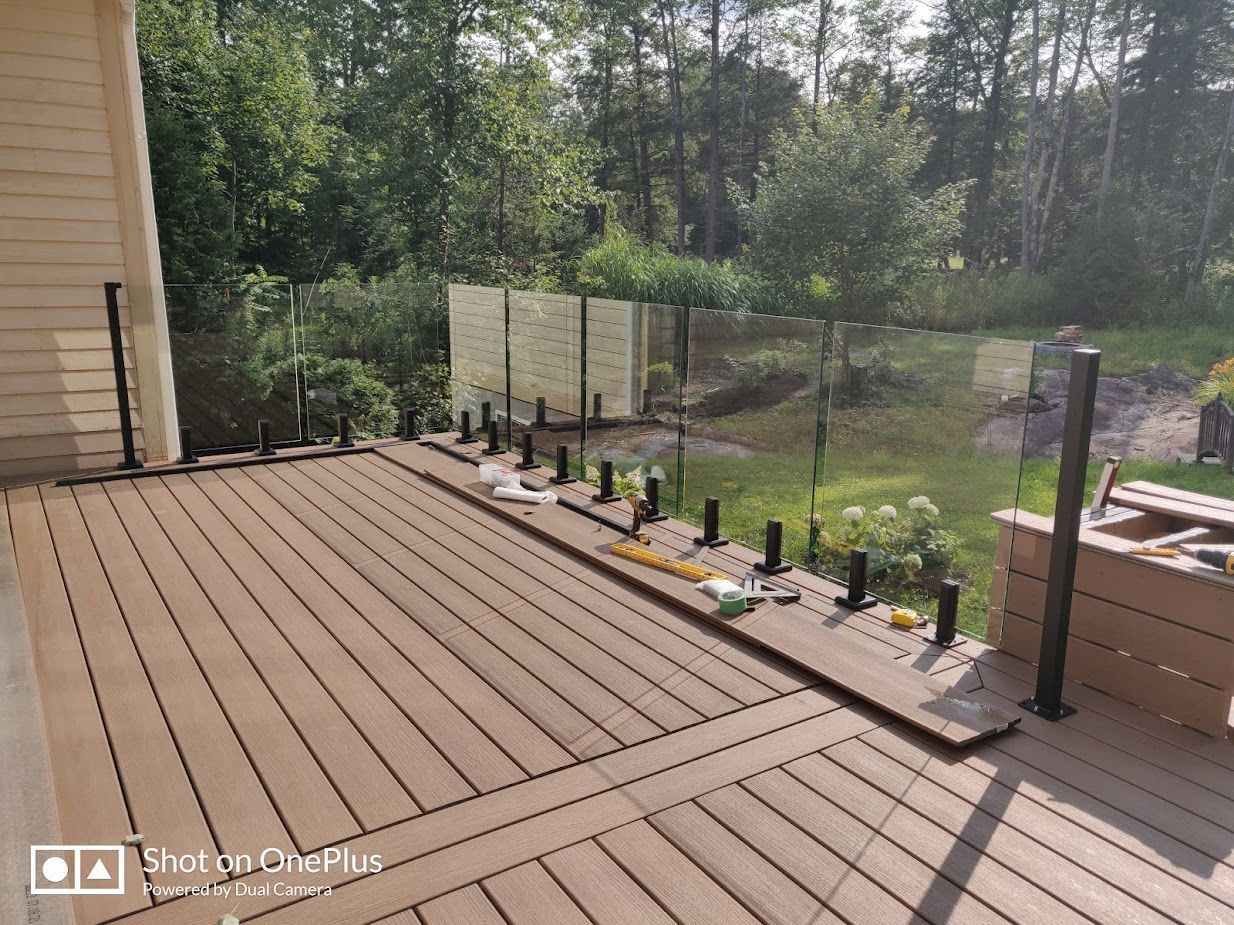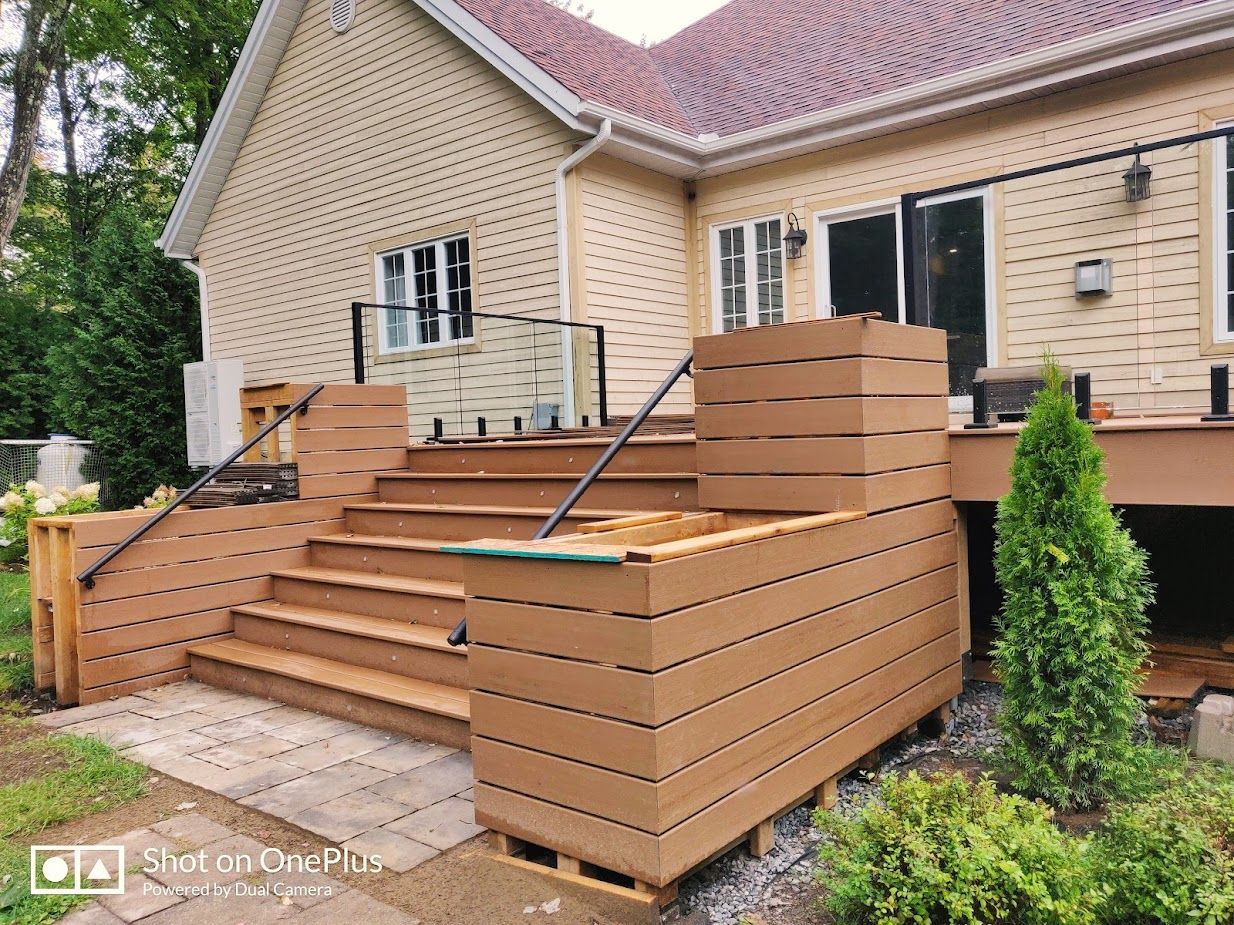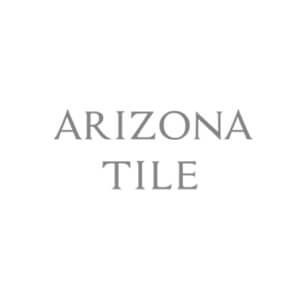Deck and Patio that wants you to be out
with a.d. Master Construction
Transform your outdoor space
We invest thought and care into every backyard remodel we undertake. As one of the leading backyard remodeling companies, we turn your outdoor space into a beautiful and functional extension of your home. Whether you need a small backyard remodel or a complete transformation, our experienced backyard remodel contractors ensure every detail is expertly crafted. Let us bring your vision to life, creating an outdoor oasis that reflects your unique style and needs.
Initial Consultation And Vision Crafting
We begin with an in-depth consultation to understand your vision for the perfect backyard, ensuring we capture all your specific needs and preferences.
Design & Space Planning
Our team creates comprehensive sketches and 3D models of your redesigned backyard, selecting materials that align with your vision until you are completely satisfied.
Budgeting & Scheduling
We collaborate to develop a detailed budget and timeline tailored to your backyard remodeling project, ensuring clarity and feasibility from start to finish.
Construction & Project Manage
During construction, we keep you informed on progress, promptly addressing any issues to ensure your project stays on track.
PREPARATION, PLAN, PERMITS
In Bellevue, WA, a building permit is generally required for installing or repairing a deck where the highest walking surface is more than 30 inches above the ground. Decks that are 30 inches or less above the ground do not typically require a permit. Additionally, repairs to existing deck handrails and stairs also require a permit.
- Permit Required:
Decks with a walking surface higher than 30 inches above the ground. Decks that are attached to a dwelling and are not exempt under other regulations (e.g., those serving as required egress).
Decks that are part of a new construction or significant changes to existing structures.
- Permit Not Required:
- Decks that are less than 30 inches above the ground.
- Simple repairs to decks that don't involve handrails, stairs, or structural components.
The biggest size of deck that can be built without a permit is 200 square feet. However, deck design and height should also be considered when planning permit-free projects
Even if a permit isn't required, you still need to ensure the deck complies with zoning regulations and other city codes. This may involve submitting a site plan to the city.
Getting Started Bellevue step-by-step permit and plan review guide to assist you through the permit process.
IF YOUR
deck is over 8 feet high
If your deck is over 8 feet high , the city will require structural plans that show footings, posts, beams, bracing, guardrails, and attachment details. For a deck this tall and on a slope, will require that the plans be prepared or stamped by a licensed structural engineer — or an architect who works with an engineer.
You don’t technically need an architect just for a deck — but you do need engineered plans.
You can: hire a designer/drafter to do drawings, then have a structural engineer review and stamp them.
Also Bellevue has strict rules for setbacks, lot coverage, critical slopes, and environmental areas. If your lot is steep, you might also need a geotechnical report or extra review.
To submit your deck for a permit you will also need a site plan (showing where the deck sits on your lot) + structural drawings with all footings, framing, railings, and attachment details
You will need the following:
1. Site Plan that Shows: Property lines & dimensions, Location of your house, Location & size of the proposed deck, Distance from deck to property lines (setbacks), Slope direction. Any trees, critical areas, or easements nearby
2. Structural Plans: Deck dimensions (length, width, height from grade), Footing locations, sizes, and depths, Post sizes & spacing, Beams & joists (size, span, spacing), Guardrails & stairs - height & attachment details, Attachment to house (ledger board detail, flashing, bolts, etc.), Lateral bracing (important for tall decks)
3. Structural Calculations or Engineer's Stamp: For a high deck on a slope, the city usually wants a licensed engineer to confirm the structure is safe. You can hire one separately.
When all this is ready, submit for permit.
Key Factors Influencing Deck and Patio Costs
Size, Shape
- Square footage: The most obvious factor, larger decks require more materials and labor.
- Shape: Complex shapes like curves or multi-level designs require more intricate cuts, specialized tools, and potentially more waste, increasing labor and material costs.
Lot and Slope. Foundation and Structural Support
- Deeper footings: Sloping lots may require deeper footings, piers, or piles to reach stable ground and prevent deck posts from shifting or sliding downhill, especially with erosion or improper drainage. This increases both labor and material costs.
- Retaining walls: If the slope is steep, retaining walls may be needed to stabilize the soil and prevent erosion, adding to the expense.
- Engineering requirements: Building on a steep slope may necessitate engineering analysis and specialized design to ensure structural integrity, further increasing the cost.
- Accessibility and Difficult access: Challenging terrain or limited access to the building site can make it more difficult for contractors to transport materials and equipment, which may increase labor costs.
Design and Features
- Stairs and Levels Multi-level decks and decks requiring stairs need more materials and labor.
- Lighting or Integrated Lighting Adding lighting features (under-deck, path lighting, etc.) increases the cost due to wiring and fixture expenses.
- Built-in features: Elements like seating, planters, or outdoor kitchens add to the overall cost.
- Custom features: Unique designs, inlays, or patterns require specialized skills and can increase both material and labor costs.
Labor
- Contractor experience: More experienced contractors may charge higher rates but can ensure quality and adherence to building codes.
- Location and complexity: Labor costs can vary significantly by location and the complexity of the project.
Other Factors
- Permits and inspections: Local regulations may require permits and inspections, adding to the cost.
- Site preparation: If the site requires leveling, excavation, or removal of existing structures, this will add to the cost.
Materials
Choosing the right materials for your deck is crucial for both durability and aesthetics. Here’s a comparison of different decking materials:
- Traditional Cedar: Cedar is a popular choice for its natural beauty and affordability. However, it requires regular maintenance to prevent weathering and damage.
- Ipe wood is the hardest of the Brazilian hardwoods. It is regarded as the most sought after and best exterior decking material available. Ipe is one of the longest-lasting hardwoods in the world.
- Tigerwood is a good choice for decking due to its durability, strength, and resistance to rot, decay, and insects. Additionally, tigerwood has a natural resistance to water, making it a good option for damp environments.
- Composite Decking: Composite materials, such as those from TimberTech, offer durability and low maintenance. They are resistant to weather, insects, and rot.
- Advanced PVC Decking: Advanced PVC decking provides superior durability and low maintenance, with a higher resistance to moisture, fading, and staining. Advanced PVC is also 30% cooler to the touch than a Composite deck, making it the desirable choice for those with small children or pets.
Deck Railing
Deck railing costs can significantly impact the overall price of a deck project. Simple, straight railings are less expensive than curved or multi-angled designs.
- Wood: Least expensive upfront, but requires regular maintenance.
- Aluminium: More expensive than wood, but offers good durability and requires minimal maintenance.
- Composite: Higher initial cost than wood or aluminum, but offers excellent durability and requires minimal maintenance.
- Glass: Most expensive, but provides unobstructed views and a modern look.














