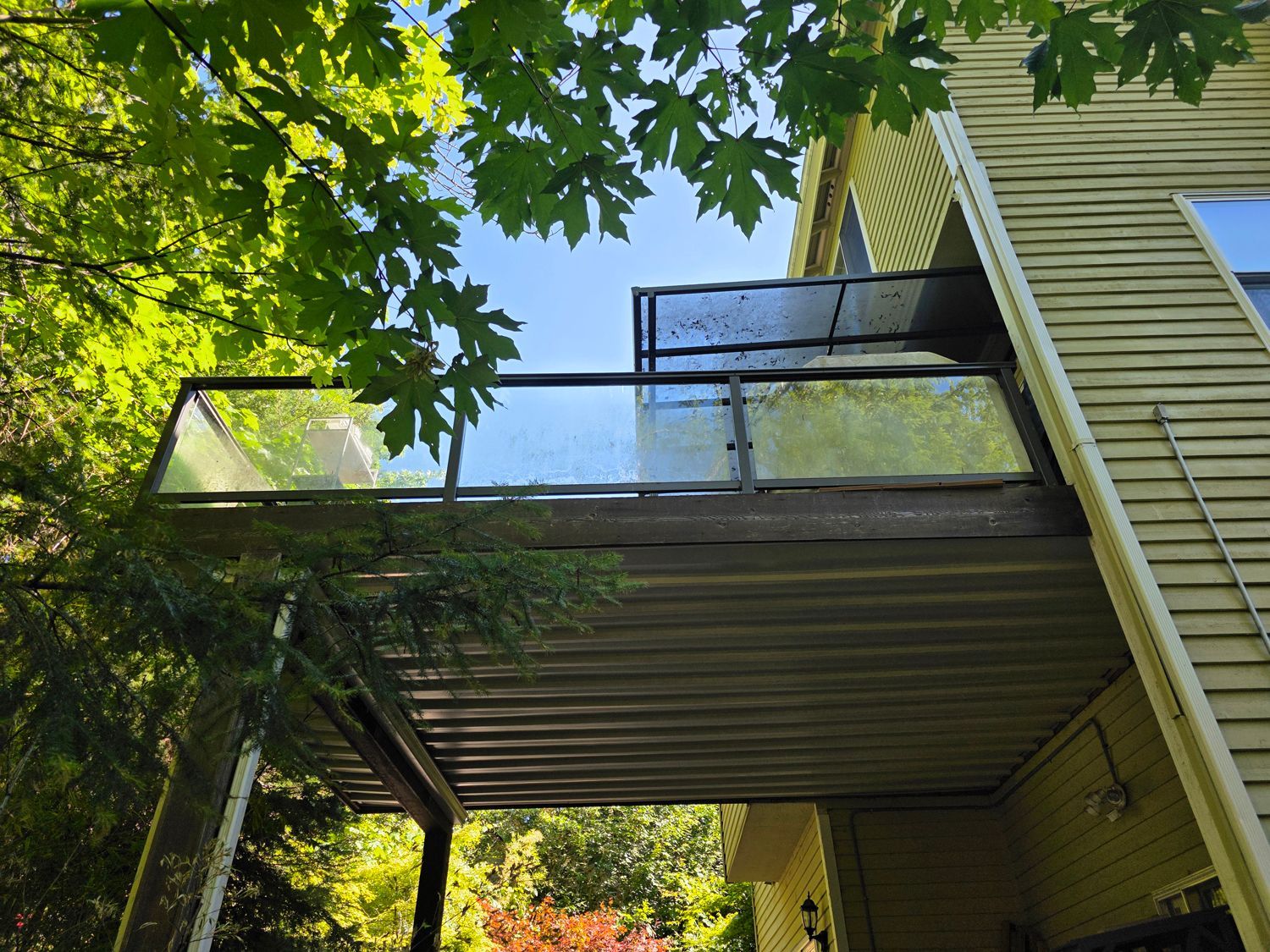CLIENT ZONE
Emily W
Emily W - Deck Addition, Bellevue
Client: Emily
Email: yanxinwang2010@gmail.com
Phone: 425-961-3664
Project Overview: Build an addition to the existing deck. Deck Construction: extension to the existing deck, going to perimeter of the house, stand alone and adjusted to the house Max deck H=12 feet
Wood: IPE wood Railing: Glass Railing, Stairs: 9 stairs.
Location: Back yard, Very Slope lot, Probably not accessible by heavy equipment. Underneath future deck area needs to be leveled and prepared, some small shrubs and trees to be cut.
TOP DECK ADDITION
NOTE: Decks higher than 30 inches above the ground typically require a building permit in Bellevue
Cost breakdown for building a 340 sq ft top deck addition with Ipe wood, glass railing and 9 stairs ( H1=12 feet. H2=7 feet, slope lot)
Deck Construction: extension to the existing deck, going to perimeter of the house, stand alone and adjusted to the house - see plan
Wood: IPE wood
Railing: Glass Railing
- BEAMS
Material and sizing
- Wood beams size:
- 6X6 posts -34 posts for stand alone , beams 2X 10X 16 - 16 beams.
- Beam span charts and tables
- MATERIAL: Engineered wood beams: Laminated Veneer Lumber (LVL) or Glued Laminated Timber (Glulam)
- FOOTING DEPTH: MIN 3 feet
Cost For Beams and Installation - $ 4000
PLAN
RESOURCES:
Deck Beam Span & Footing Size Calculator
Deck beam bearing. TABLES -Maximum allowable spans for wood deck beams
2. IPE Framing and decking: Material, Labor and installation:
Total estimated material cost for 340 sq ft of Ipe decking: Includes building frame, leveling, removing existing railing on the old deck, connecting flat with existing deck. Material $6, 500, Labor - $7500,
Total: $14.500
3. Glass railing for decking and stairs:
Total estimated cost for glass railing - 30feet:
Total: $8.100
4. Glass railing Labor and installation:
Total estimated labor for glass railing installation including stairs:
Total: $2,600
5. Deck stairs (excluding railing) - 9 stairs -Labor
9 stairs would likely have a relatively small square footage. Assuming a conservative average of 5 sq ft per step, the stairs would be around 45 sq ft.
Total (excluding railing): $1,125.
6. Additional Cost:
Site preparation, Leveling, Gutters, Foundation for stairs, Under-deck waterproofing
Total estimated cost : $2,600
Total Cost before tax : $33,325
PREPARATION, PLAN, PERMITS
Because your deck is over 8 feet high on one side, the city will require structural plans that show footings, posts, beams, bracing, guardrails, and attachment details. For a deck this tall and on a slope, will require that the plans be prepared or stamped by a licensed structural engineer — or an architect who works with an engineer.
You don’t technically need an architect just for a deck — but you do need engineered plans.
You can: hire a designer/drafter to do drawings, then have a structural engineer review and stamp them.
Also Bellevue has strict rules for setbacks, lot coverage, critical slopes, and environmental areas.As your lot is steep, you might also need a geotechnical report or extra review.
I suggest to Call Bellevue Development Services (425-452-6800) they’ll confirm exactly what you need.
Probably you need a site plan (showing where the deck sits on your lot) + structural drawings with all footings, framing, railings, and attachment details
You will need the following:
1. Site Plan that Shows: Property lines & dimensions, Location of your house, Location & size of the proposed deck, Distance from deck to property lines (setbacks), Slope direction,.Any trees, critical areas, or easements nearby
2. Structural Plans: Deck dimensions (length, width, height from grade), Footing locations, sizes, and depths, Post sizes & spacing, Beams & joists (size, span, spacing), Guardrails & stairs - height & attachment details, Attachment to house (ledger board detail, flashing, bolts, etc.), Lateral bracing (important for tall decks)
3. Structural Calculations or Engineer's Stamp: For a high deck on a slope, the city usually wants a licensed engineer to confirm the structure is safe. You can hire one separately.
When all this is ready, submit for permit.











