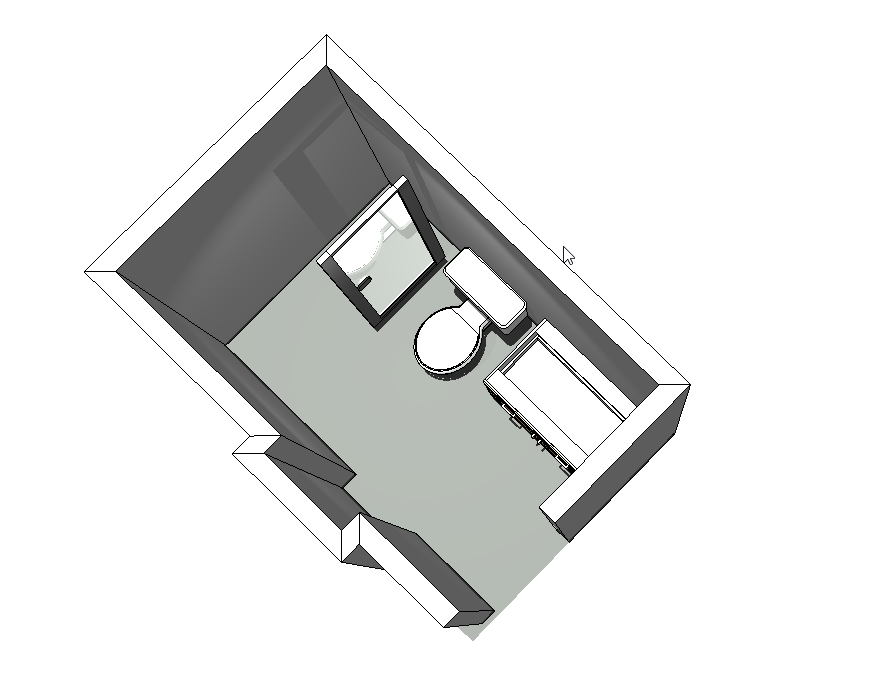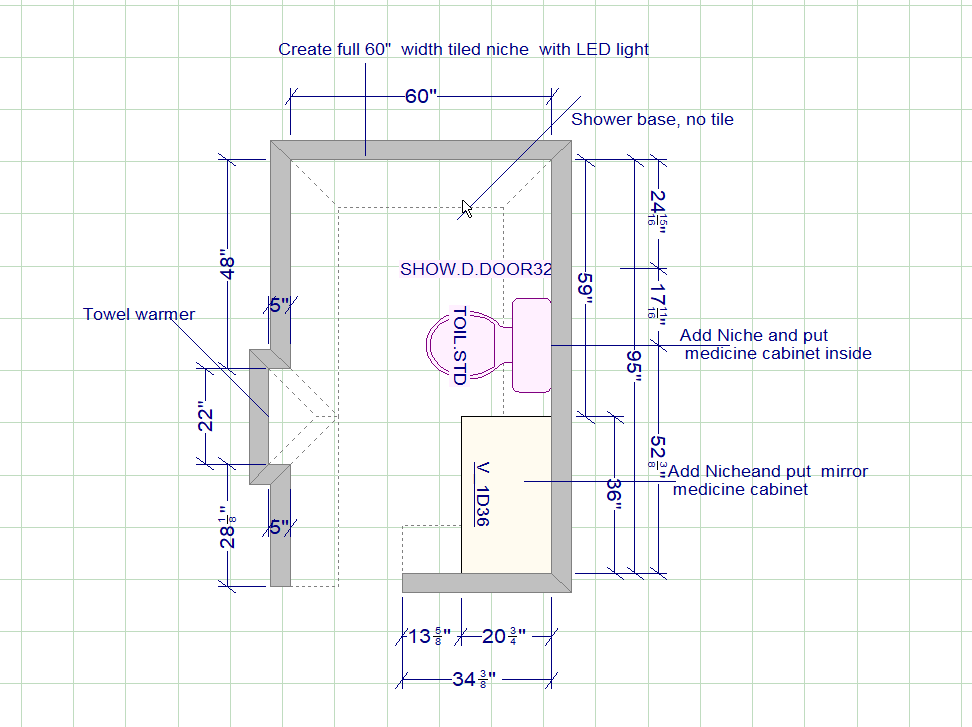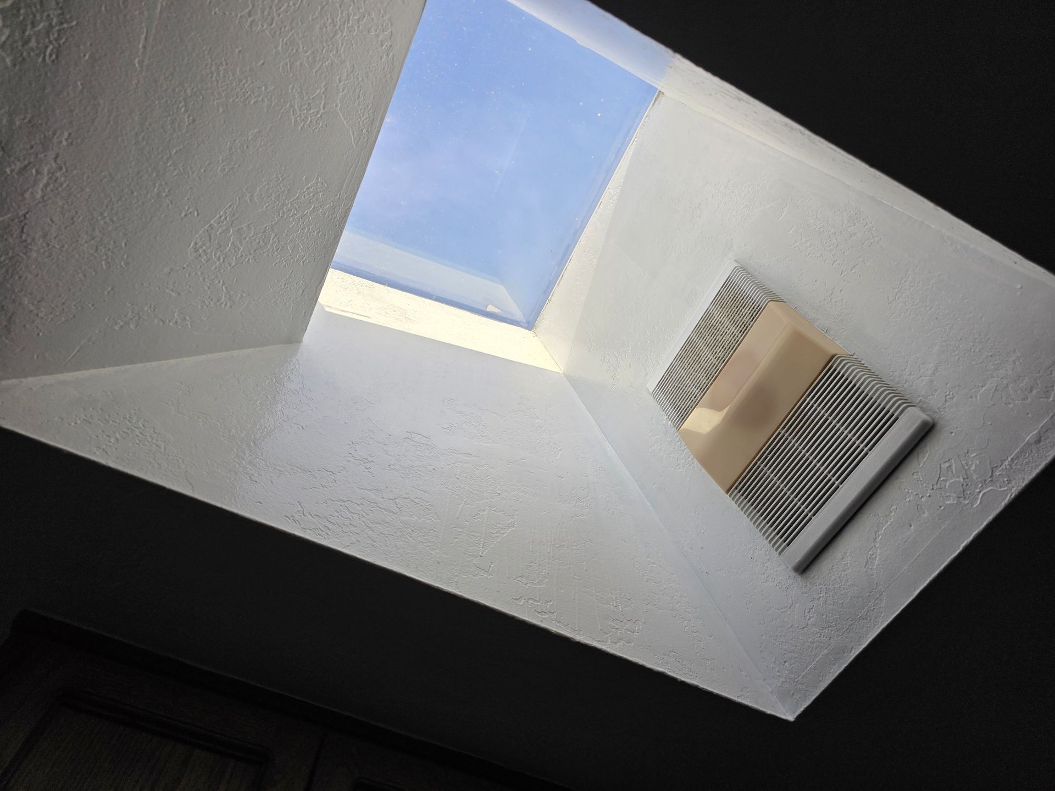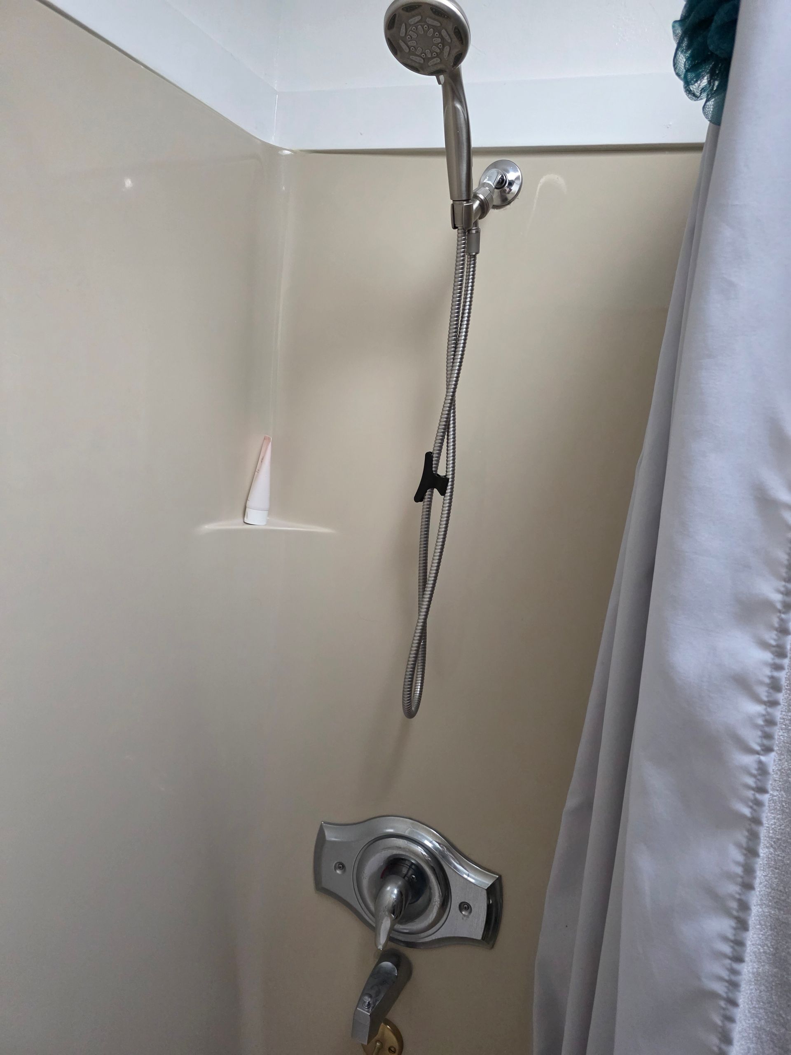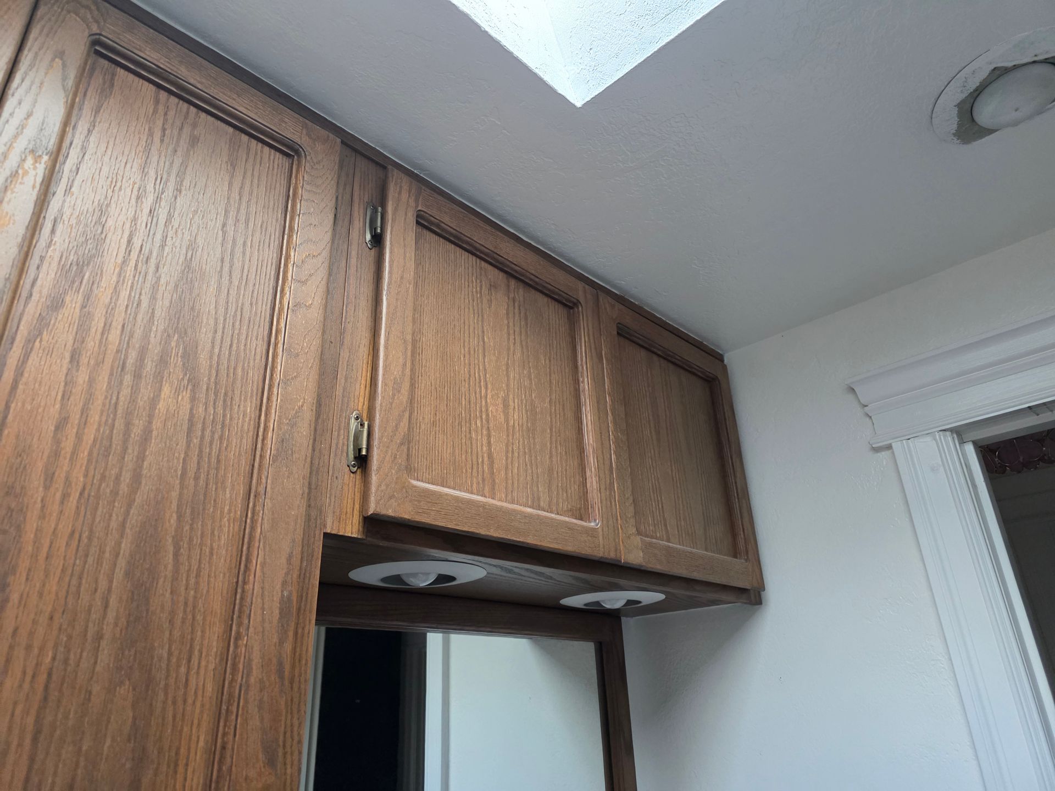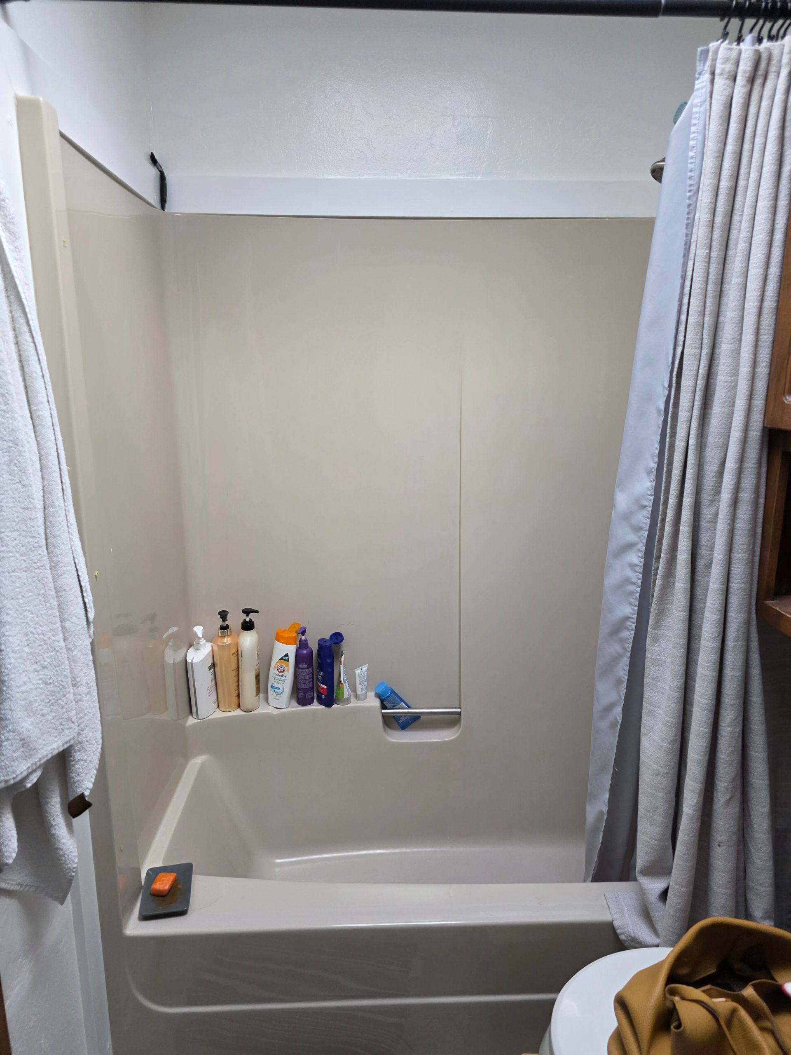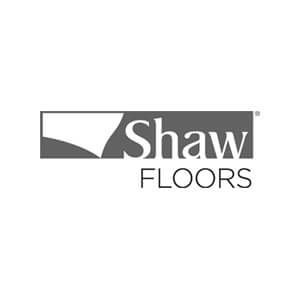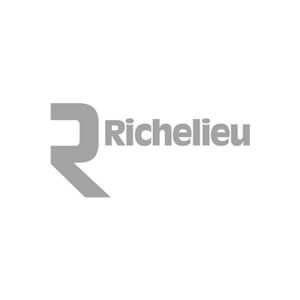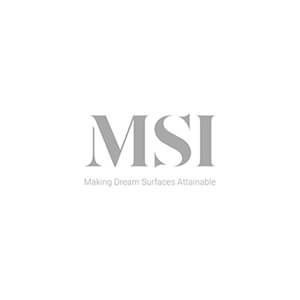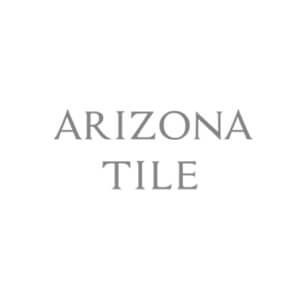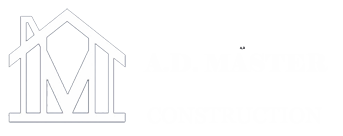CLIENT ZONE
Malyn
Mylyn - Bathroom Remodel, Seatac
Project Overview: This renovation involves a full upgrade of the bathroom, including total demolition, converting bath tube to a walk-in shower installation, new toilet and vanity setup, updated flooring, accessories, lighting, and paint. Bathroom has skylight. Extra features: Towel Warmer, Full tiled shower niche with LED lighting, New Shower System, Niche above the toilet for medicine cabinet, niche above vanity for mirror medicine cabinet. All finish materials supplied by client.
PLAN
SCOPE OF WORK
Preparation and Demolition:
Remove floor, bath tube and tube enclosure, all cabinets, vanity, check subfloor and wall near toilet for mold, remove toilet. If mold, remove part of subfloor, replace with new one. Wall - repair wall near toilet.
Rough-In, Electrical, Plumbing
Electrical work:
Re-positioning of electrics for towel warmer, outlet for LED lights for niche, new outlet for smart toilet seat (check specs) , Outlet for the LED Light in the mirror. all with GFI plugs. Adding wall lamp above the vanity. Included additional GFI plug near vanity if needed.
Plumbing:
Smart Toilet Seat installation, Remove existing vanity and sink and install new. Install New shower System, , Mixer, Check Drain. Prepare for standard white base for the shower. Check existing vanity plumbing and new vanity cabinet. made adjustment if needed.
Finishing
Shower
Wall Tiling and Niche Tiling (LED):
- Tile from floor to ceiling shower
- Client wants big tiles for Floor and Decor 24X48
- Shower floor: Pre-made white base
Waterproofing & Substrate:
- Use cement board (or DensShield, Schluter Kerdi-Board, Wedi Board) for shower walls.
Shower Wall & Features:
- Build a back shower wall with a recessed niche with all width (W60 X H24 - check with client) with LED
- Shower Partition : Frameless sliding glass partition, 30" W x 76" H - ready made from home depot
Toilet Selection:
- Smart seat toilet, GFI plug.
Bathroom Floor
Tile the floor - client wants the same tiles as for the shower walls
Vanity Unit:
- 36" shaker-style vanity with legs and countertop (provided by client). Sink provided by client. Install faucet. 3 " quarts backsplash.
Niche above vanity : create custom / open niche for recessed medicine cabinet with mirror. re-enforce. Put/ install mirror cabinet ; Check mirror cabinet specs before creating niche
Left Side Existing niche : Put towel warmer with outlet
Bathroom Accessories
Install bathroom accessories (towel bar, robe hook, toilet paper holder, etc.).
Paint:
- Walls- patch where needed, prepare for paint. ceiling, - including skylight area. Baseboards - 3", paint, installed
Lighting:
Install wall lighting above vanity, LED for niche
Cost before tax : $12,000
Included: Labor and Rough Materials
Project Duration: 8-10 business days
If paid by Credit card: transaction fee 50/50
Included Warranty: 3 years
List of Material
BATHROOM 1
Lighting Fixtures: -
- Wall Lamp above vanity
- Vanity Mirror
- LED in Shower Niche
- Recessed LED Lighting for ceiling
Vanity
Vanity, Vanity Hardware, Vanity top, Vanity faucet, Sink and Sink Drain
Bathroom Accessories
Bath tube
With the same drain location
Shower System
Shower System with Shower Head, Hand Shower, Hose, Control Valve and Valve Trim. Recommended Brands; Moen, GROHE, Kohler, and Delta.
Tiles
Tiles for walls and floor - 90sf
Towel Warmer
Toilet
Ceiling Mounted Exhaust Fan - if you want to change
