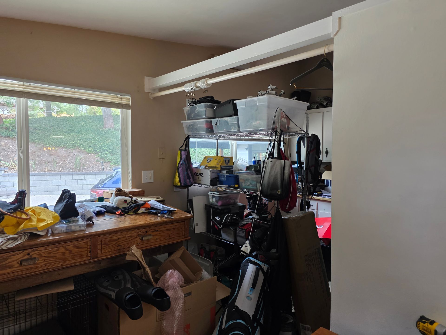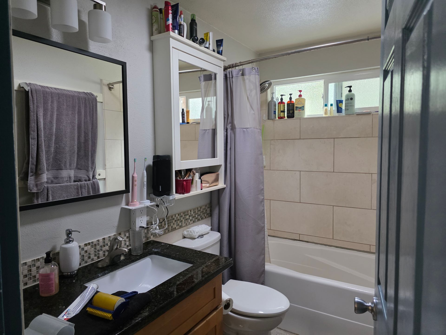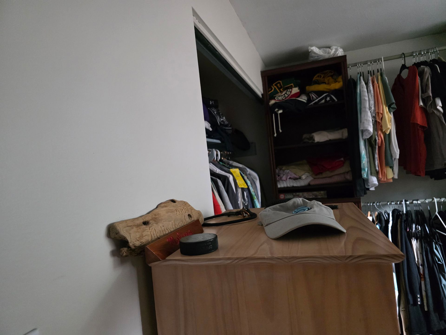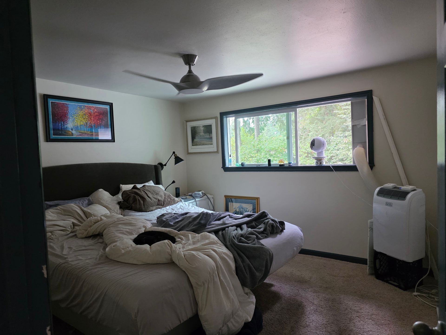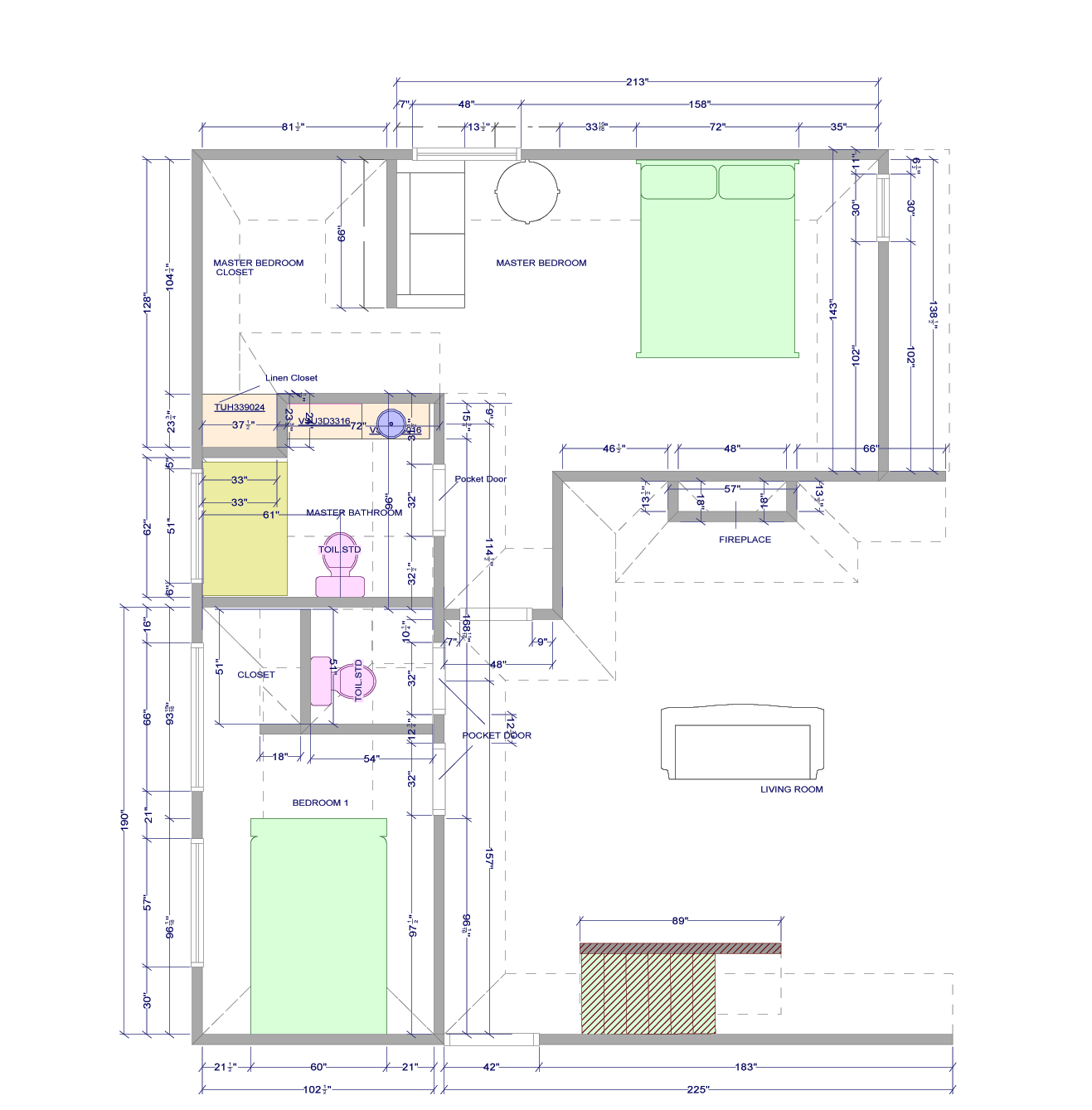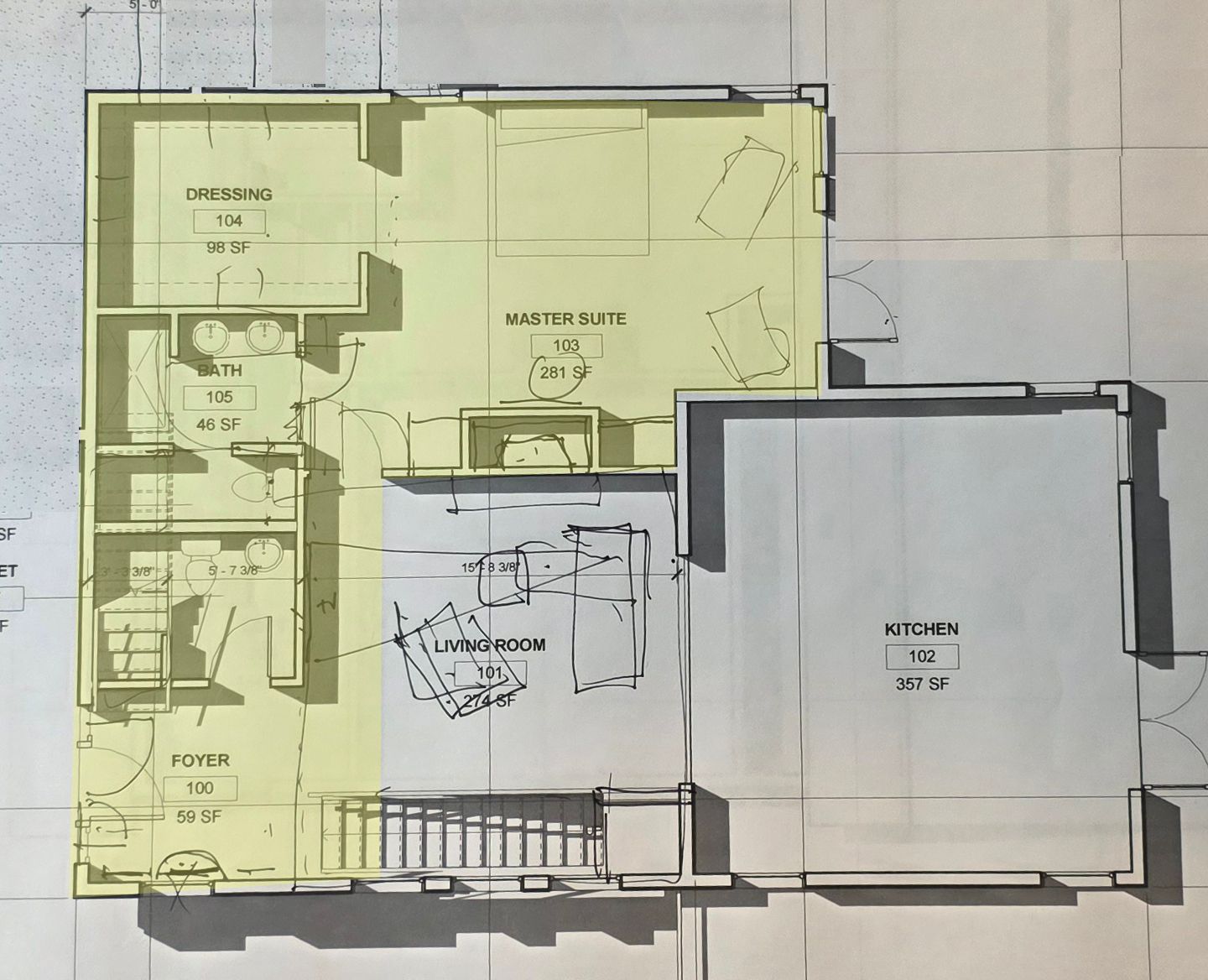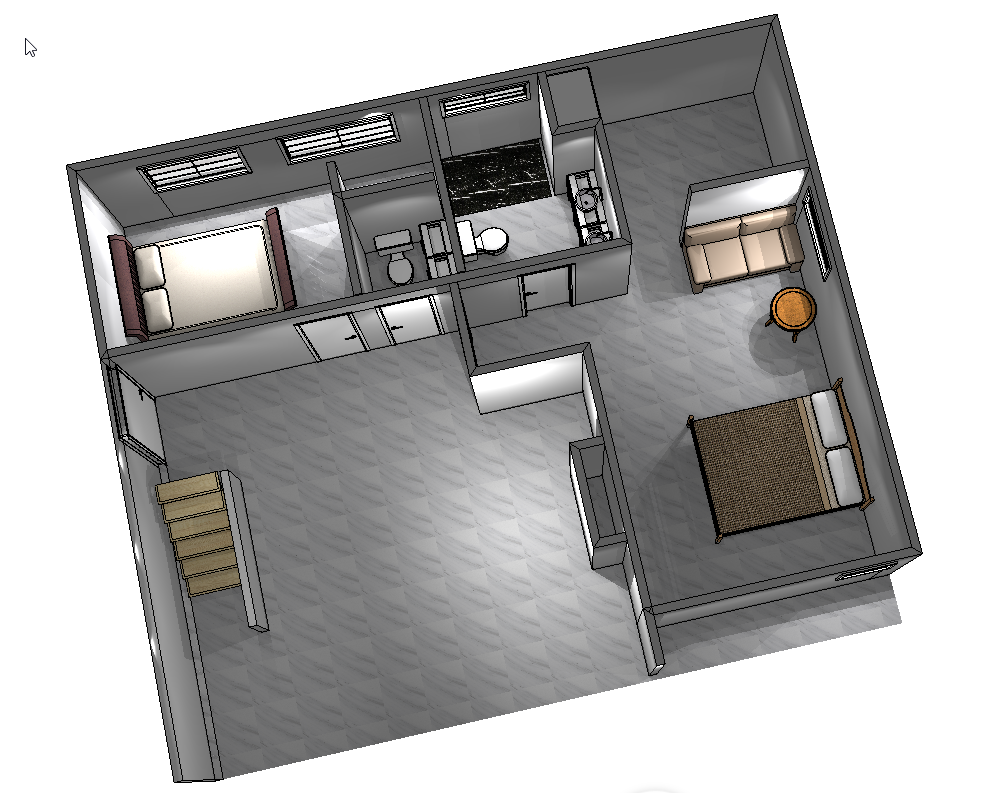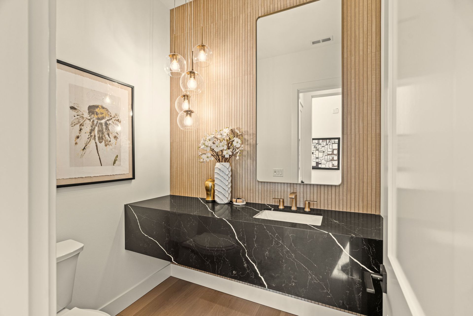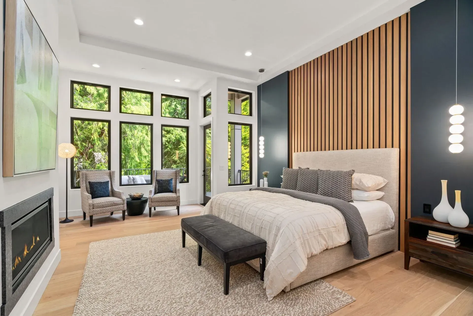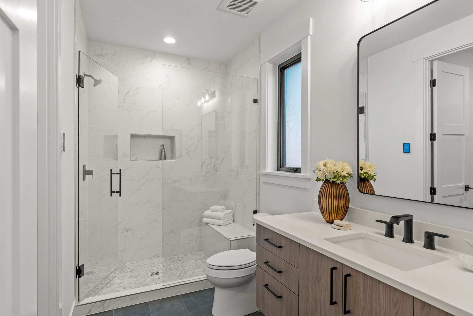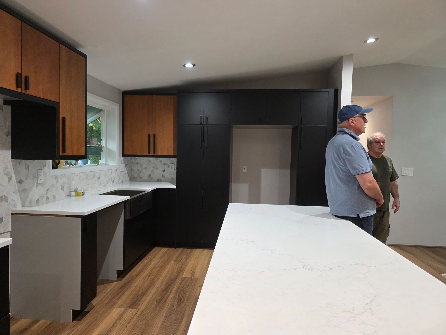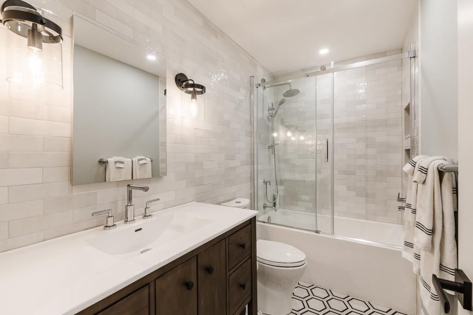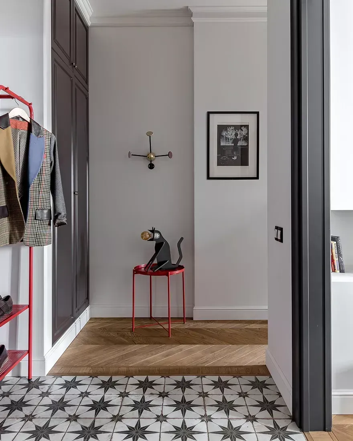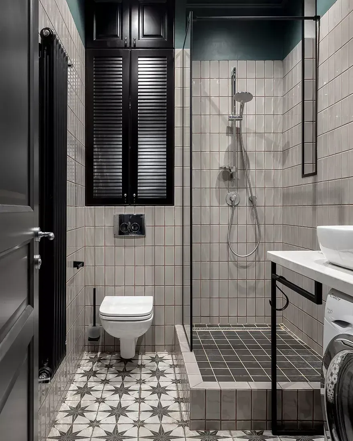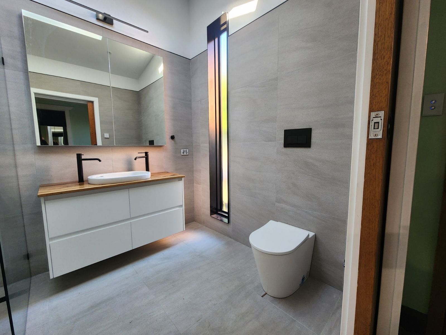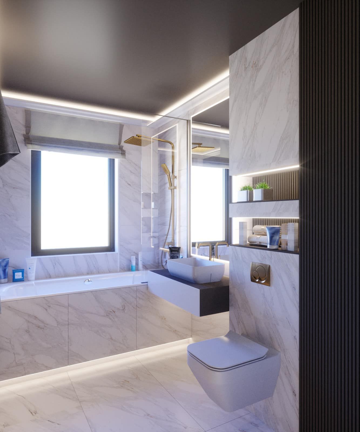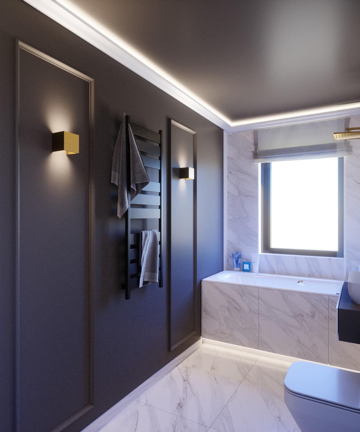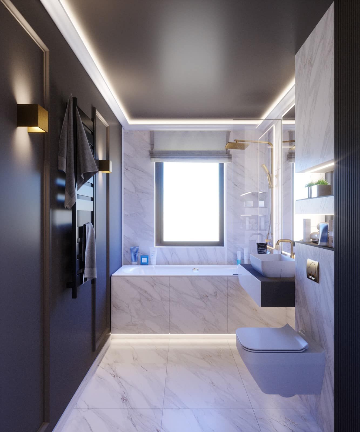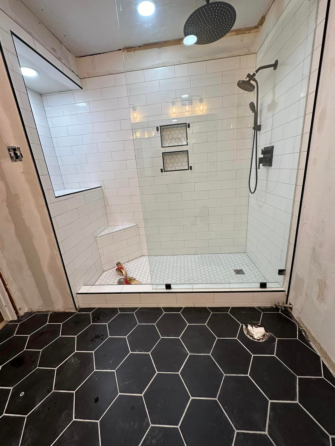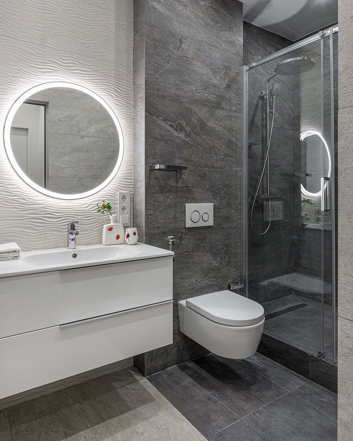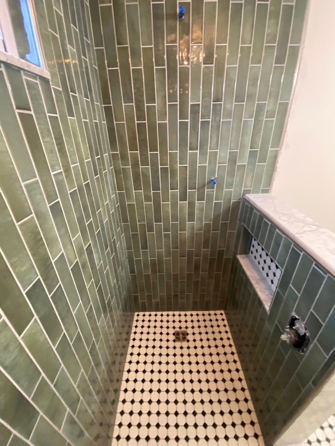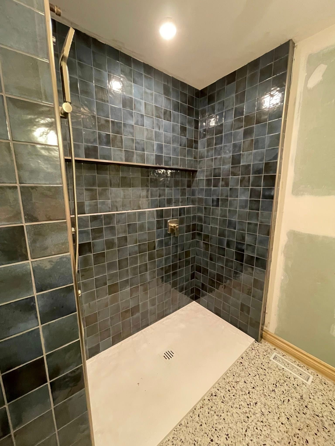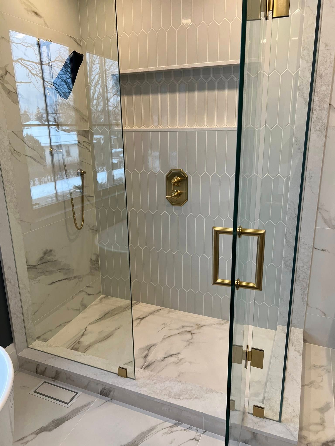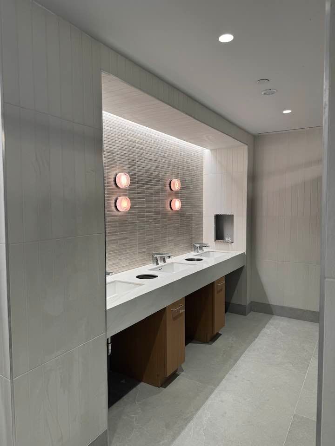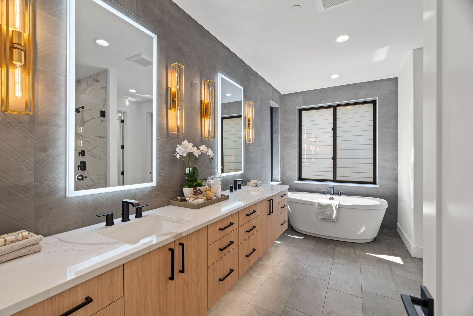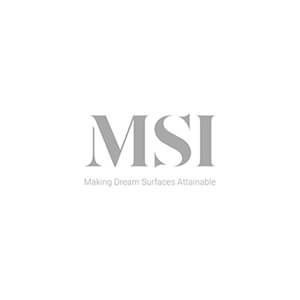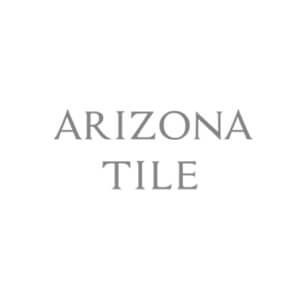CLIENT ZONE
Melissa - Home remodel, Bathroom remodel, Bedroom
3436 El Dorado Beach Club Drive, Mercer Island
House Remodel
SCOPE OF WORK
House remodel, including modifications to wall framing, assessment of the existing structure, removal of finishes, and installation of new framing components such as bottom plates, top plates, and studs to support new plan configurations, openings, doors, and pocket doors. Work includes updating electrical wiring and plumbing, ensuring proper alignment, and securely attaching the new framing to existing structures. New finishes and painting are included.
The project includes:
- Remodeling of the guest bedroom/office with closet area and addition of a 1/2 bathroom according to the plan.
- Remodeling of the Master Suite, including:
- Master Bedroom
- Master Bathroom
- Master Closet
- Cutting the pony wall at the entrance down to 36" height.
Plan & Design
- Order new products/materials: like the vanity, tub, toilet, and fixtures. We will provide the list of materials and links to order.
- Work with our designer for the plan, interior design and material selection
- Create a detailed plan: including any necessary structural changes, electrical, and plumbing.
Preparation and Demolition:
- Demolish and Prepare the area for remodeling according the plan. Demolish walls, cabinets, and other elements as needed.
- Responsible for debris disposal and taking protective measures for the rest of the house during the project.
Rough-In, Electrical, and Plumbing
- Framing: Construct new walls and/or make structural modifications as indicated on the approved plan. All framing to use kiln-dried lumber, securely fastened and aligned.
- Plumbing: Install or relocate supply and waste lines according to the plan. Use PEX or copper piping (per code) and PVC or ABS for drain lines. All plumbing work will meet current code requirements and be pressure-tested prior to closing walls.
- Electrical: Install or relocate wiring, switches, outlets, and circuits according to the plan. All wiring to meet NEC standards. GFCI outlets will be installed where required.
- Drywall: Hang, tape, and mud drywall to Level 4 finish, preparing walls for painting or tiling. Repairing the ceiling - patching the hole left by the wall and matching the texture.
- Waterproofing: Apply waterproof membrane (e.g., Schluter Kerdi or equivalent) in the master bathroom and 1/2 bathroom shower/tub areas to ensure watertight protection before tiling.
Finishing, Fixtures & Tiling
- Tile Work: Install porcelain or ceramic tile flooring in the master bathroom and 1/2 bathroom, as well as on shower walls and floors, according to the plan. Grout to be sealed upon completion.
- Shower System: Install shower valves, heads, handheld fixtures, and trim kits as selected by the owner.
- Vanities & Countertops: Install new vanities and secure countertops (quartz ). Include plumbing hook-ups for sinks and faucets.
- Toilets: Install new toilets with proper wax seals, supply lines, and shut-off valves.
- Lighting Fixtures: Install owner-selected fixtures in all remodeled areas. Include necessary electrical box upgrades or supports if required.
- Mirrors & Hardware: Install mirrors, towel bars, towel rings, toilet paper holders, and robe hooks in bathrooms per plan.
- Accessories: Install shower doors, closet organizers, and other accessories as specified.
- Painting: Apply primer and two coats of interior paint (Sherwin-Williams or equivalent) on walls and ceilings. Paint to include proper surface prep and caulking at trim lines.
- Trim & Doors: Install new baseboards, pocket doors, and regular doors as specified. Doors to be hung, plumb, and adjusted for smooth operation.
- Flooring – Master Suite: Install new parquet wood flooring in the Master Suite, including underlayment and transition strips as needed.
Total for THE PROJECT (before tax): Labor and rough materials: $48, 100
Plan & Design: $500
Preparation and Demolition: $ 2,500
Framing, Drywall : $9,600
Electrical : $3,800
Plumbing: $4,300
Master bathroom renovation $12,500
1.2 bathroom $3,200
Doors, accessories, Door framing installation: $ 2500
Baseboards :$1800
Painting: $3300
*Master Suite New Parquet Installation (420 sf ) $4100
-----------------------------------------------------------------------------------
*After removing the wall, you will have a gap in your flooring. If it is possible we can fix it or replace the floor
Weave in new boards: For the most seamless fix, we need boards that match your existing wood species. We can "weave" the new planks into the old ones by trimming and fitting them around the gap. The whole floor will then need to be sanded and refinished to create a uniform look.
General Notes
Work Standards: All work will be performed in accordance with local building codes, industry standards, and manufacturer specifications.
- Materials:
- Contractor to provide all construction materials, fasteners, adhesives, and finishes unless otherwise noted.
- Owner to provide finished fixtures (e.g., vanities, lighting, shower doors, faucets, countertops) unless agreed in writing. Contractor will install all owner-supplied items.
- Changes: Any modifications to the approved plan or scope of work must be documented in a signed Change Order and may affect cost and project schedule.
- Site Protection: Contractor will take reasonable precautions to protect existing finishes, flooring, and adjacent areas during construction. Dust barriers and floor coverings will be used as needed.
- Cleanup & Debris Removal: Contractor will remove construction debris, scrap materials, and packaging on a regular basis. Final cleanup will be performed at project completion.
- Timeline: Work schedule and completion timeline to be mutually agreed upon. Delays due to owner changes, permit approvals, material availability, or unforeseen site conditions may extend project duration.
- Warranty: Contractor provides 3 year workmanship warranty. Manufacturer warranties apply to materials and fixtures.
- Access: Owner will provide access to the property during normal working hours. Utilities (electricity, water, HVAC) must be available during construction.
