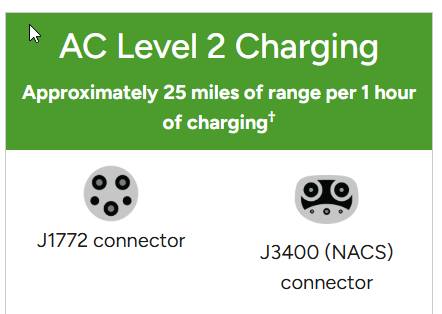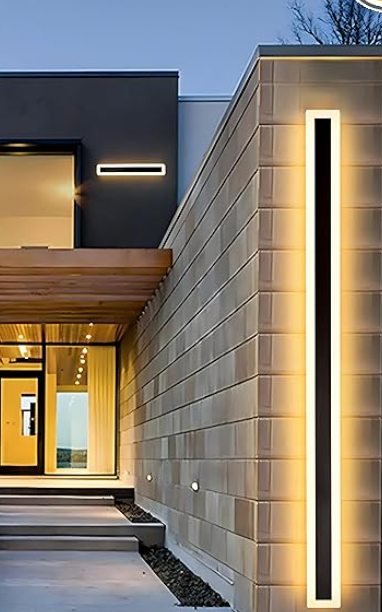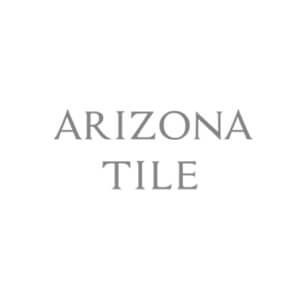CLIENT ZONE
Alissa Gildea
Alyssa Gildea - Garage in Tacoma
Client: Alyssa Gildea
Email:
Address: 4802 N 29th St. Tacoma, WA 98407
Phone: 1 -773-573-8541
Build detached 2 Car Garage + 1 Car garage 24' x 36' Building, H-10 feet , 864sf, Pitched Roof. 1 entry door, 1 sliding entry door, 2 windows on the side.
Scope of work:
Site Preparation and Formwork Installation:
- Site Preparation: Clearing, leveling, and compacting the soil to create a stable base.
- Formwork Installation: Setting up forms to define the slab's shape and dimensions.
- Utility Installation: Electrical lines are installed within the formwork.
- Reinforcement: Rebar or wire mesh is placed to strengthen the concrete.
- Concrete Pouring: The concrete is poured, leveled, and finished.
FOUNDATION 24X36 (854 sf )
Monolithic slab
We can use monolithic slab, - footings and the slab are poured as one continuous piece. The thickened edges of the slab act as integral footings, providing support for the structure's weight.
- Thickness: 4 inches thick, with the thickened edges (footings) ranging from 12 inches
- Gravel Bed: The concrete slab rests on a bed of compacted gravel, which aids in drainage and prevents moisture buildup.
- Reinforcement: Rebar or wire mesh is embedded within the concrete to add strength and minimize cracking.
----------------------------------
Cost for Foundation, Excavation and Site Preparation - $18,600
Drain for gutters
- A French drain can be installed particularly on the side where the roof slope directs water towards the structure. Trench depth and width: Typically, a trench is 9 to 12 inches wide and 18 inches deep.
- Slope: The trench should be sloped at a minimum of 1% (meaning a 1-foot drop for every 100 feet of length) The system involves a perforated pipe laid on a bed of gravel, enveloped by landscape fabric to prevent clogging from soil and sediment.
-------------------------------------
Cost - $3,700
FRAMING and SHEATHING
Wall Framing: Wood frame construction : 2x6. Stud spacing can be 24" O.C. if trusses align with studs, but utility grade studs are limited to 16" O.C. and 8 feet in height.
Roof Framing : Trusses: Pre-engineered trusses are delivered and installed. Trusses should be installed per manufacturer directions
Roof Sheathing: Plywood is installed over the trusses.1/2-inch plywood
Roof Covering: Asphalt Shingles
---------------------------------------------------------------------------
Cost: $28,100 Framing & Sheathing - $ 20,500, Roof - $7,600)
insulation and drywall
Based on the Washington State Energy Code, whether you're required to insulate garage in Sammamish depends on whether the garage will be heated or not.
Heated Garages: If you plan to heat your garage, it must be fully insulated according to the energy code requirements for conditioned spaces. This includes insulating the walls as well as the ceiling and the perimeter of the slab. The minimum ceiling insulation R-value for heated garages in Climate Zones 0-4 (Sammamish) is R-19
Unheated Garages: While not explicitly mandated by the code, it is generally recommended to insulate an unheated garage, especially in a region like Sammamish, WA, where temperatures can fluctuate significantly.
Drywall:
5/8" Type X drywall ( "XP" ) By Code, includes Table R302.6 which outlines the dwelling-garage fire separation requirements, confirming the need for 5/8-inch Type X drywall in ceilings under habitable rooms above the garage. Place, Patch, Paint
------------------------------------
Cost: - $6,900
ELECTRICAL
Electrical Requirements :
A separate electrical panel (subpanel) is required for a detached two-car garage .
- The National Electrical Code (NEC), requires a subpanel in a detached building to provide the necessary circuits safely and legally. A multi-wire branch circuit can be considered a single branch circuit for this purpose.
- A subpanel with a main breaker, Grounding electrode system installed
- One 20-amp, 120-volt circuit: The NEC requires at least one 120-volt, 20-amp circuit with GFCI (Ground-Fault Circuit Interrupter) protection for receptacles in garages. This circuit must be dedicated and cannot have other outlets connected to it.
- At least one receptacle per car bay: You'll need at least one receptacle outlet in each vehicle bay of the garage, and these must be GFCI protected.
- Switched lighting outlet: At least one switched lighting outlet is required in the garage, and it should not be connected to the dedicated 20-amp circuit.
- Arc-fault circuit interrupter (AFCI) protection:
- Garages in WA require protection by an AFCI device, typically a circuit breaker. AFCIs are generally not compatible with multi-wire branch circuits.
- EV charger installation: will require a dedicated 240V circuit.
1. Lighting
- 8 Recessed Ceiling Lights (LED, Dimmable)
- On a single wall switch near the main entry door.
- We can add a 3-way switch at the second door so you can turn lights on/off from both entrances.
- 4 Exterior Wall Lamps with Motion Sensors Order Here
- On the front corners or sides near the garage doors.
- Optional override switch inside the garage if you want to disable the sensor.
2. Outlets / Receptacles
Interior Outlets (GFCI):
- Minimum 2 general-purpose outlets, one on each side wall — required by NEC.
- +Add 4 more, one on the back wall and one near your workbench/tool area.
(Total: 6 general-purpose interior GFCI outlets )
2 Garage Door Openers:
- 1
ceiling outlet centered above each garage door opener motor (2 openers)
Heaters:
- 1 dedicated 240V circuit with a receptacle or direct wire for 2-4 electric baseboard heaters.
- Controlled by a wall-mounted thermostat.
Exterior Outlet:
- 1 GFCI outlet on the outside wall for yard tools, car washing, Christmas lights, etc. Must be weatherproof. 18 inches off the floor
-------------------------------------------------------------------------------------------
Cost Electrical : $6,700 General wiring: Cost to wire a garage $5,200, Subpanel installation: Installing a subpanel - $1,500


GARAGE DOOR, ENTRY DOOR, WINDOWS
Material:
Garage Doors & Openers $6,000
Entry Doors 1500
Windows $1,000
Installation: $1900
--------------------------------------------------------
Cost: Material + Installation - $10,400
Gutters
Total linear footage 68' + downspout 24 feet.
-------------------------------------------------------------------
Cost: $3,200
SIDING
We can use Vinyl siding.
-------------------------------------------------------------------
Cost - Estimated Total for Vinyl Siding (material, installation): $9,500
PAINTING and baseboards
Interior Paint - $2900
Baseboards - $1200
-----------------------------------------------
Cost: $4,100
PROJECT PROJECT COST:
Total Construction Cost before Tax (Labor + Material): $91,200
Note: The construction site shall be cleared of all existing structures and foundations prior to the commencement of work.






